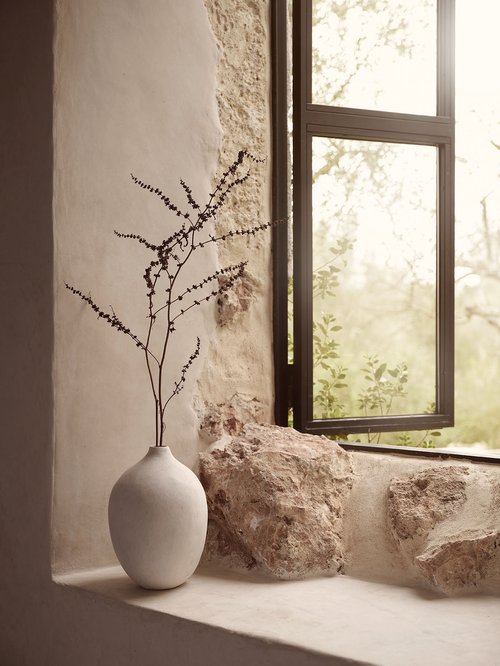
6 min read
Well Home In…Mallorca, Spain
In the latest in this series which showcases healthy, extraordinary homes, we visit Finca Alfabia, a Spanish farmhouse lovingly crafted into a home by Terra Coll.
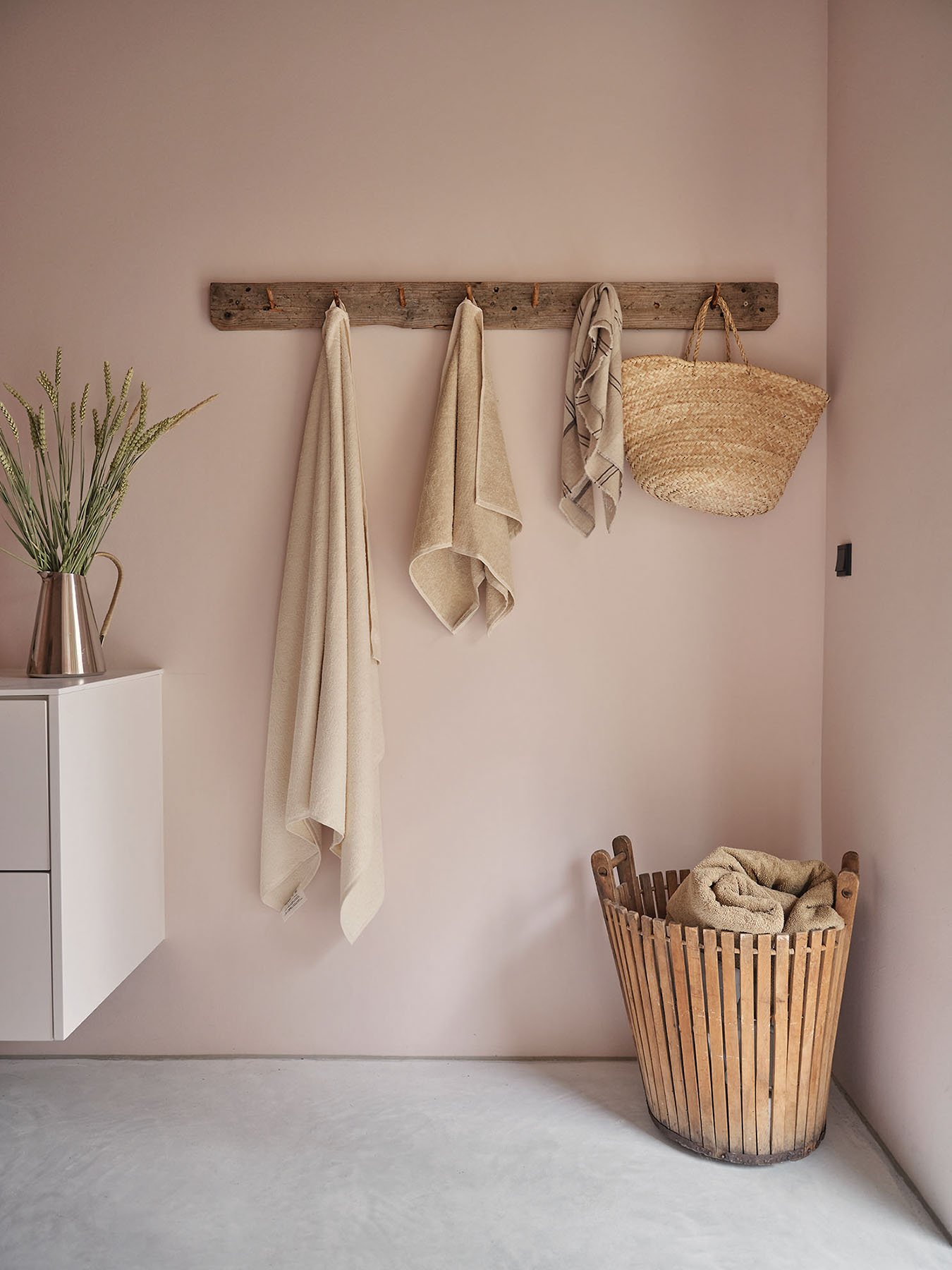
4 min read
In the latest in this series which shines a light on healthy and low-impact homes, we visit Maria Høgh Heilmann’s cabin, the perfect family retreat.
_
Set among sweeping pine trees a stone's throw from the sea, this timber-framed cabin serves as a rural retreat for Maria Høgh Heilmann and her family. Maria, director of the sustainable fashion and textile brand Aiayu, has deep-rooted connections to the area. “I spent all my childhood summers in this part of northern Denmark, at my grandfather’s house,” she recalls. “The area holds such happy memories for me that I was keen to share it with my own family.” When the opportunity arose to buy a neighboring piece of land, the family took it eagerly. They waited nearly eight years before starting the build, a decision that allowed plenty of time to reflect on what the design could be. “We wanted the house to nestle among the trees, rather than jar with the landscape,” explains Maria, and it does exactly that, with tree branches grazing the cabin’s windows, creating a sense of natural belonging.
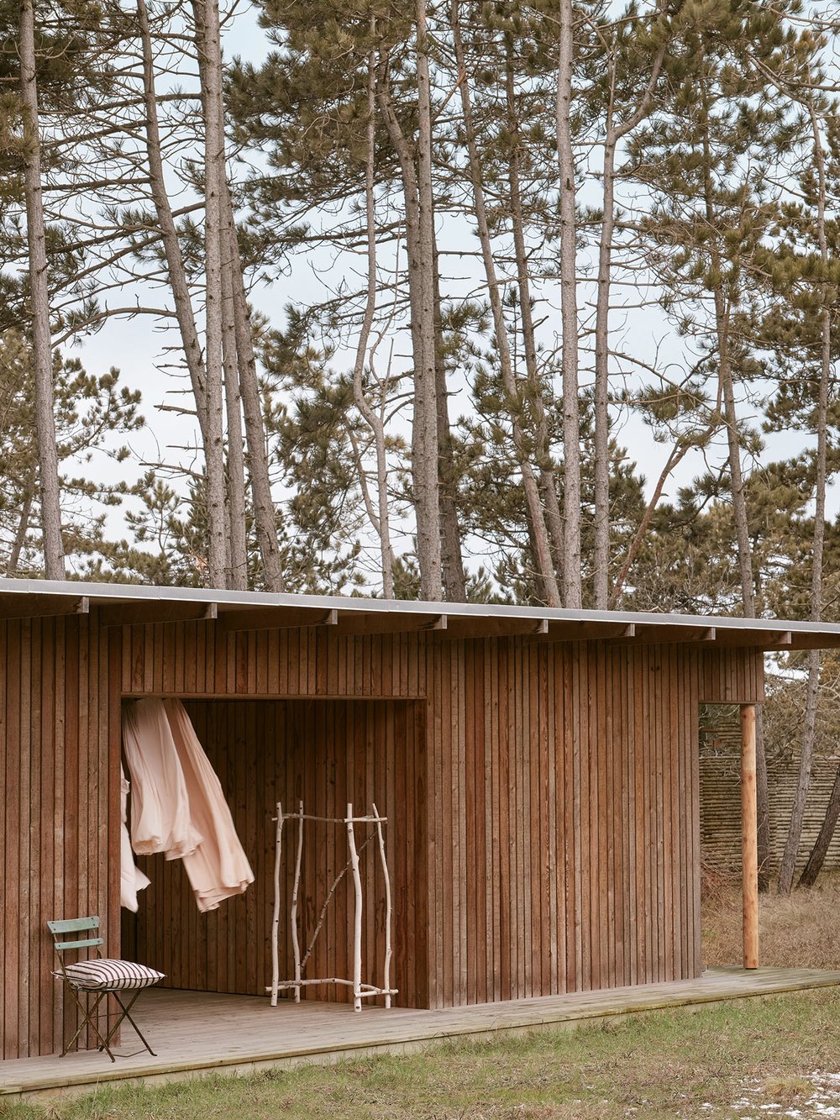
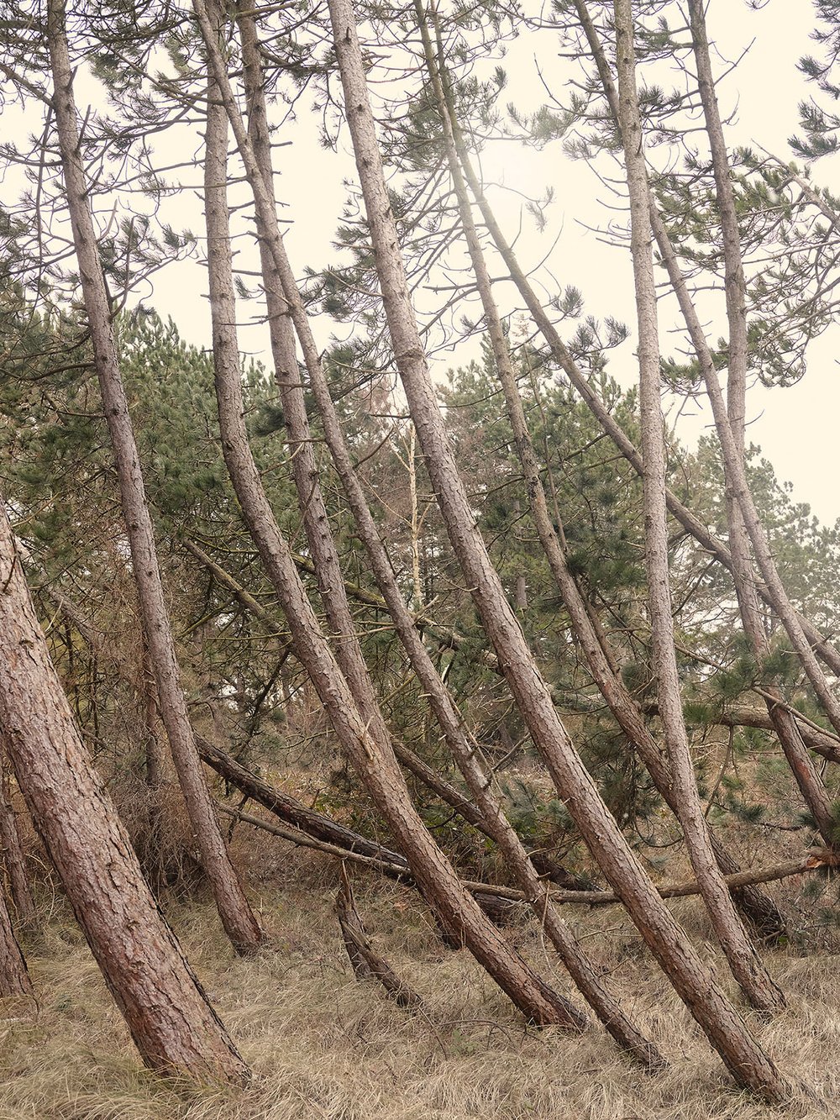
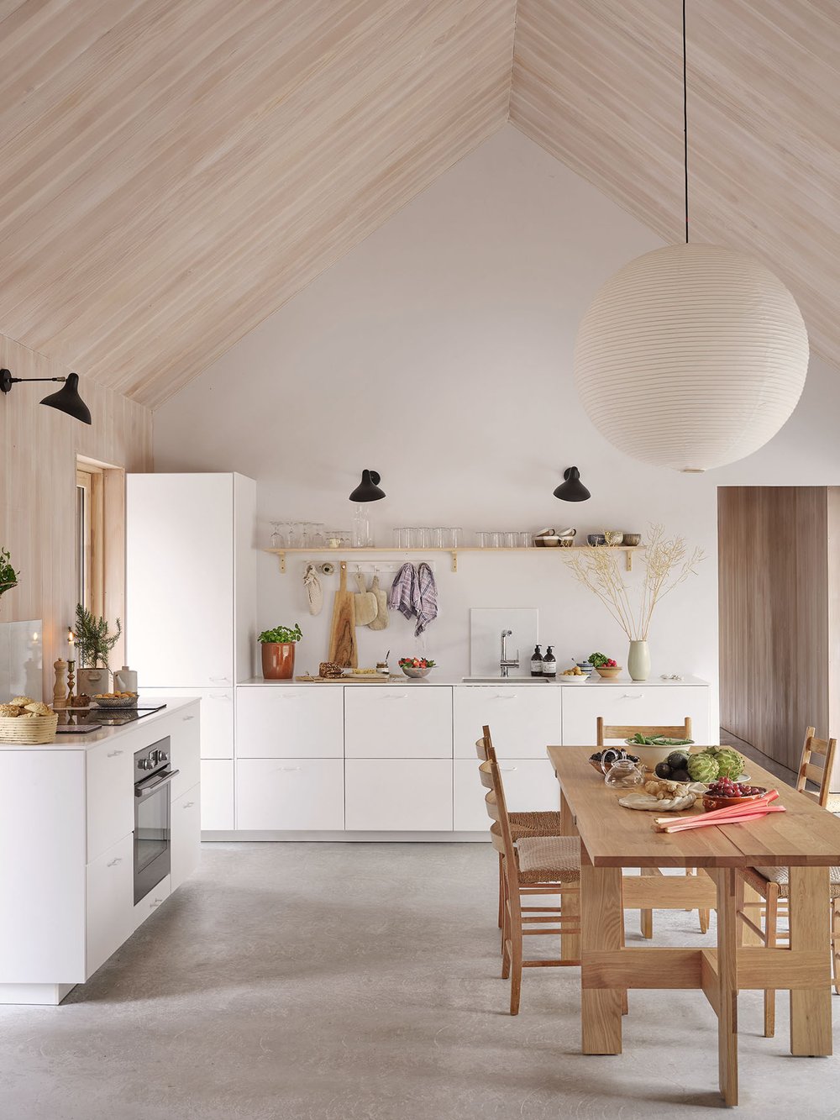
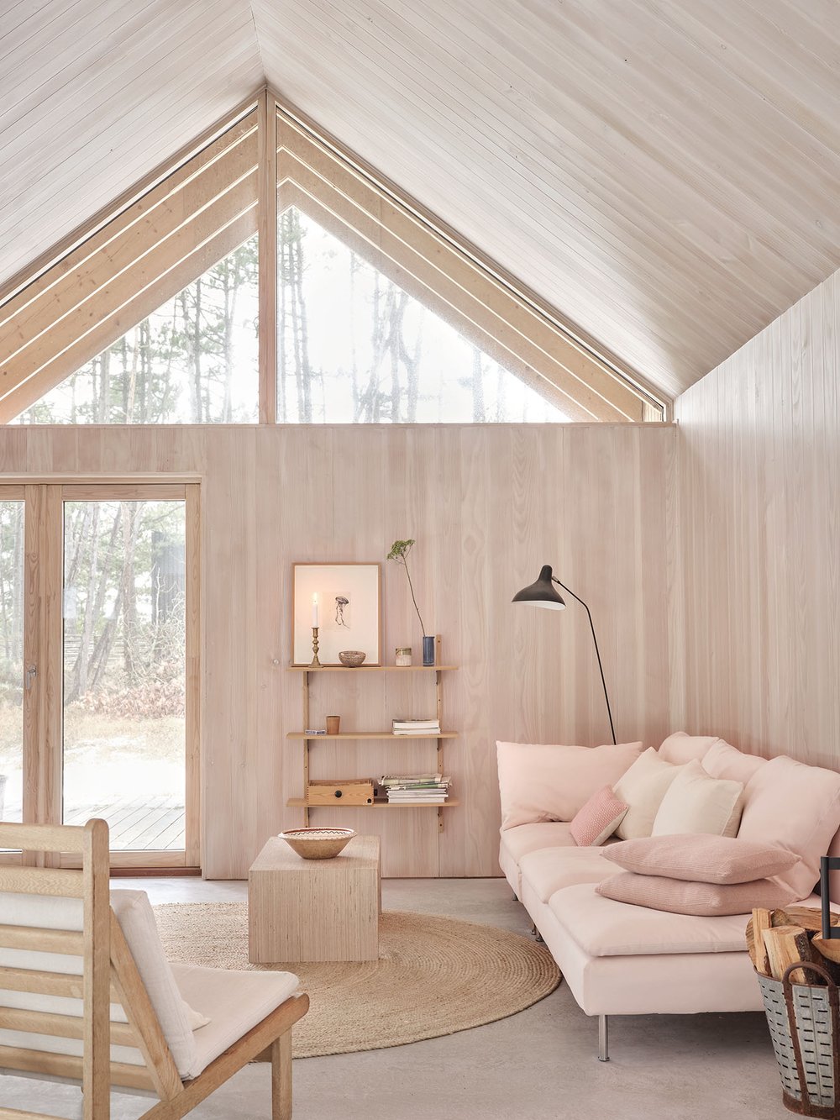
Driven by Maria’s personal vision, the home embodies a respectful connection to the environment and Maria’s childhood memories. The retreat was designed with family in mind, balancing shared spaces with areas for privacy. “We have two teenage sons, and we wanted them to enjoy coming to this area as much as we did, so we created two cabins on the site, joined by a wooden canopy,” Maria explains. One cabin serves as the main living space, with a kitchen and communal area for everyone to gather, while the other is a separate space for the boys, with a bedroom, bathroom and small lounge. This arrangement allows for both family time and individual space, creating an ideal balance for everyone’s enjoyment.
The home’s interior design mirrors Maria’s commitment to sustainability and simplicity. The interior is clad in Douglas fir with a touch of natural linseed oil that accentuates the wood’s warmth, avoiding the need for excessive layers of plasterboard or paint. Where color is introduced, it reflects the surrounding environment, with pale blues to echo the sky, subtle greens drawn from the pine trees, sandy tones from the nearby beach, and a delicate pink inspired by the area’s sunsets. “It’s a place for us to relax, enjoy good food, play games, and just be together, so we wanted the right balance of comfort and minimalism,” Maria says, adding meaningful pieces such as a family heirloom dining table, vintage armchairs, and luxurious organic cotton bed linen.
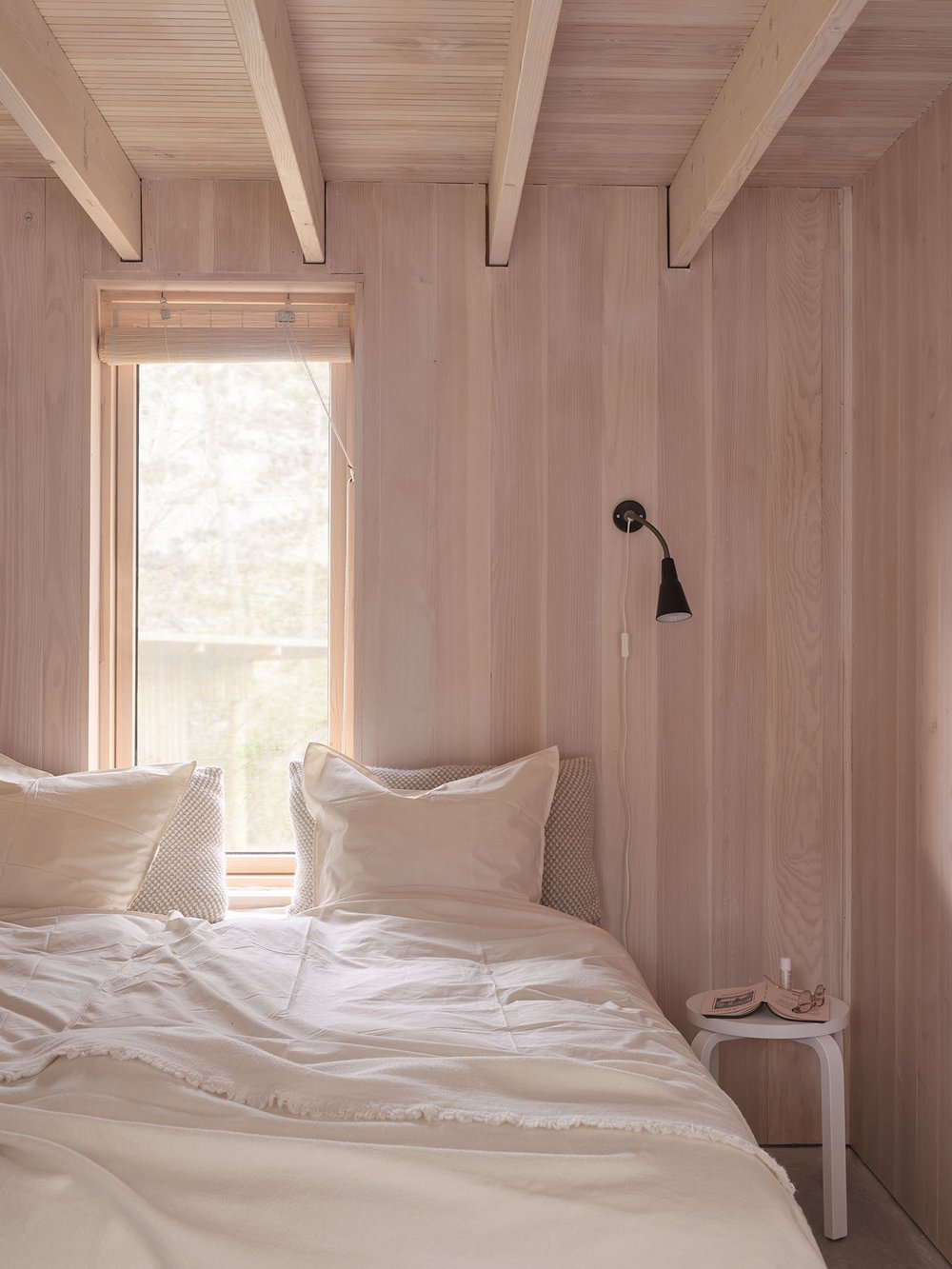
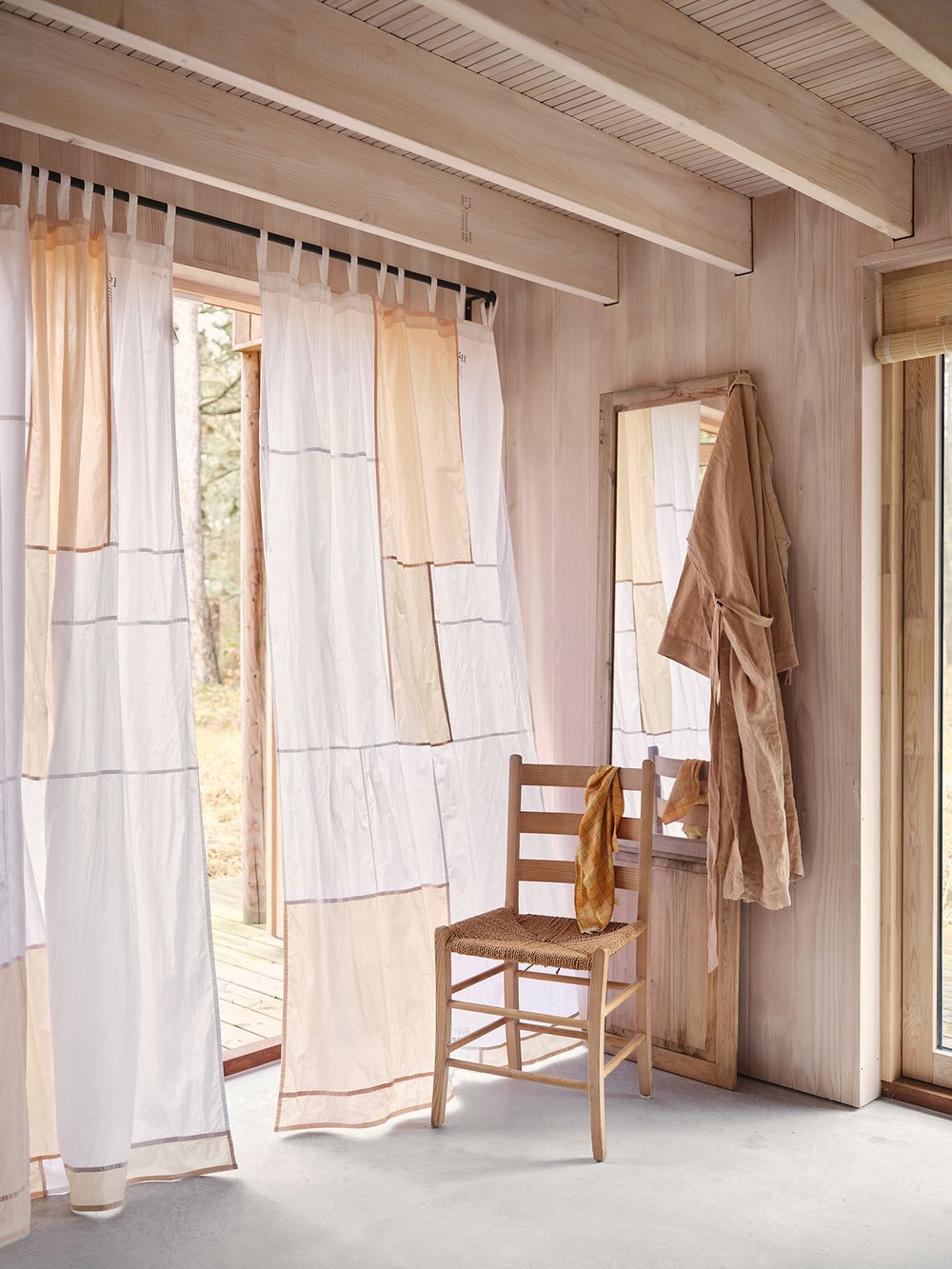
For Maria, sustainability was at the heart of this project, influencing each design choice. The cabin’s exterior is clad in Siberian larch, a material chosen not only for its durability but also for how it will naturally weather and blend into the forest landscape, taking on a soft gray tone over the years. This integration extends to the surrounding environment, where there is no fencing, allowing wildlife to roam freely. “We often see rabbits, deer and wild peacocks in this area, and they wander freely, as they should,” Maria notes. This harmony with nature is integral to the home’s purpose and reflects her belief that thoughtful design can help reduce human impact on the planet.
“If we put effort into things and design them to last, we are doing what we can to minimize our impact on the planet.”
Maria Høgh Heilmann
Choosing natural materials and low-impact building methods was non-negotiable. “I truly believe we need to get the most out of what we already have,” says Maria, “by using existing materials, ones harvested from the earth and treated with care and craftsmanship.” Inspired by this principle, she selected local timber for the cabin structure and wood chippings for insulation, which adds a sustainable and natural warmth to the home. A mineral-based floor was chosen with the aesthetic of poured concrete, adding to the house’s low-impact profile. The home is fitted with an air-source heat pump and features a wood burner for heating, though it is rarely needed due to the structure’s efficient thermal design.
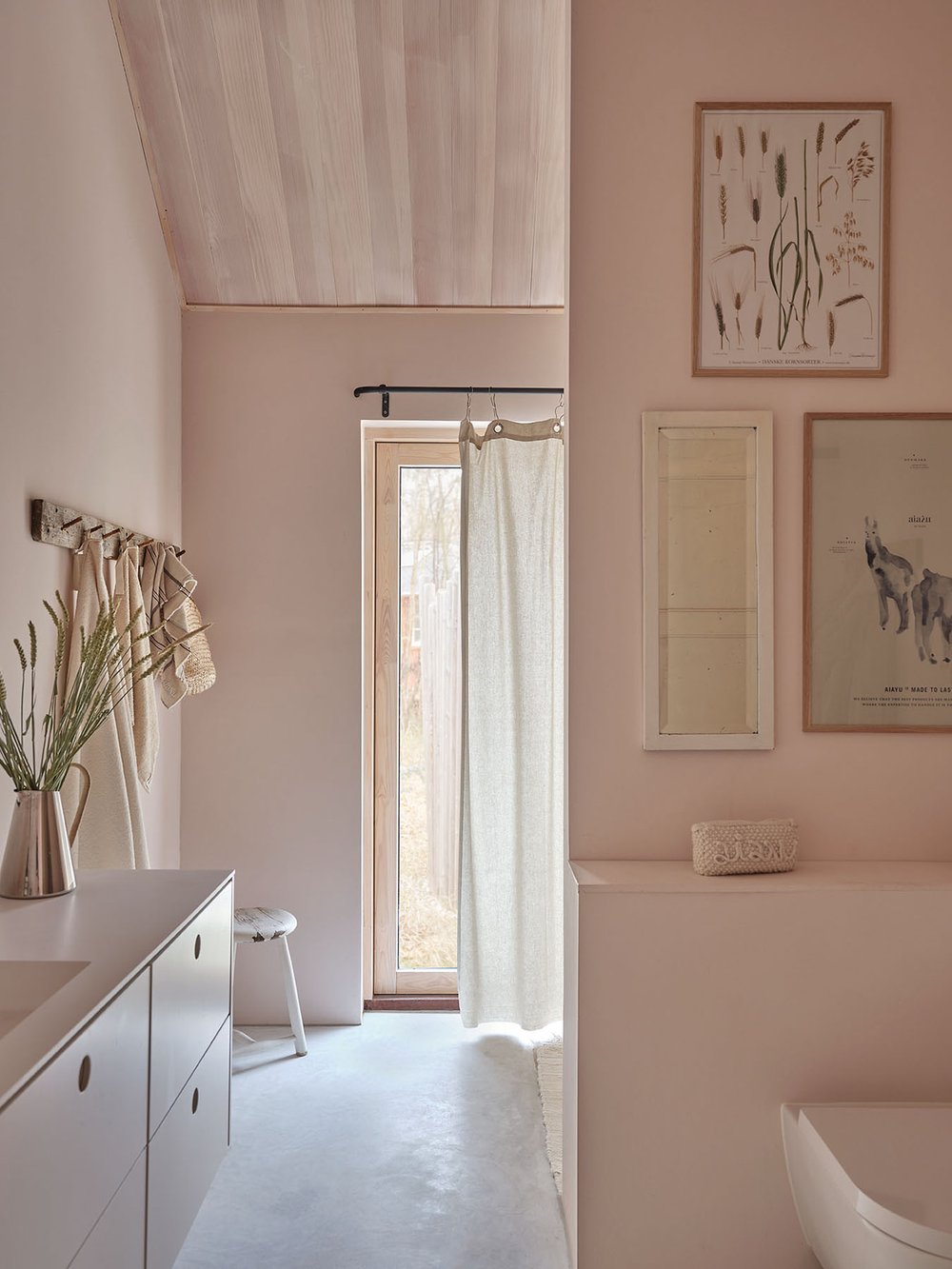
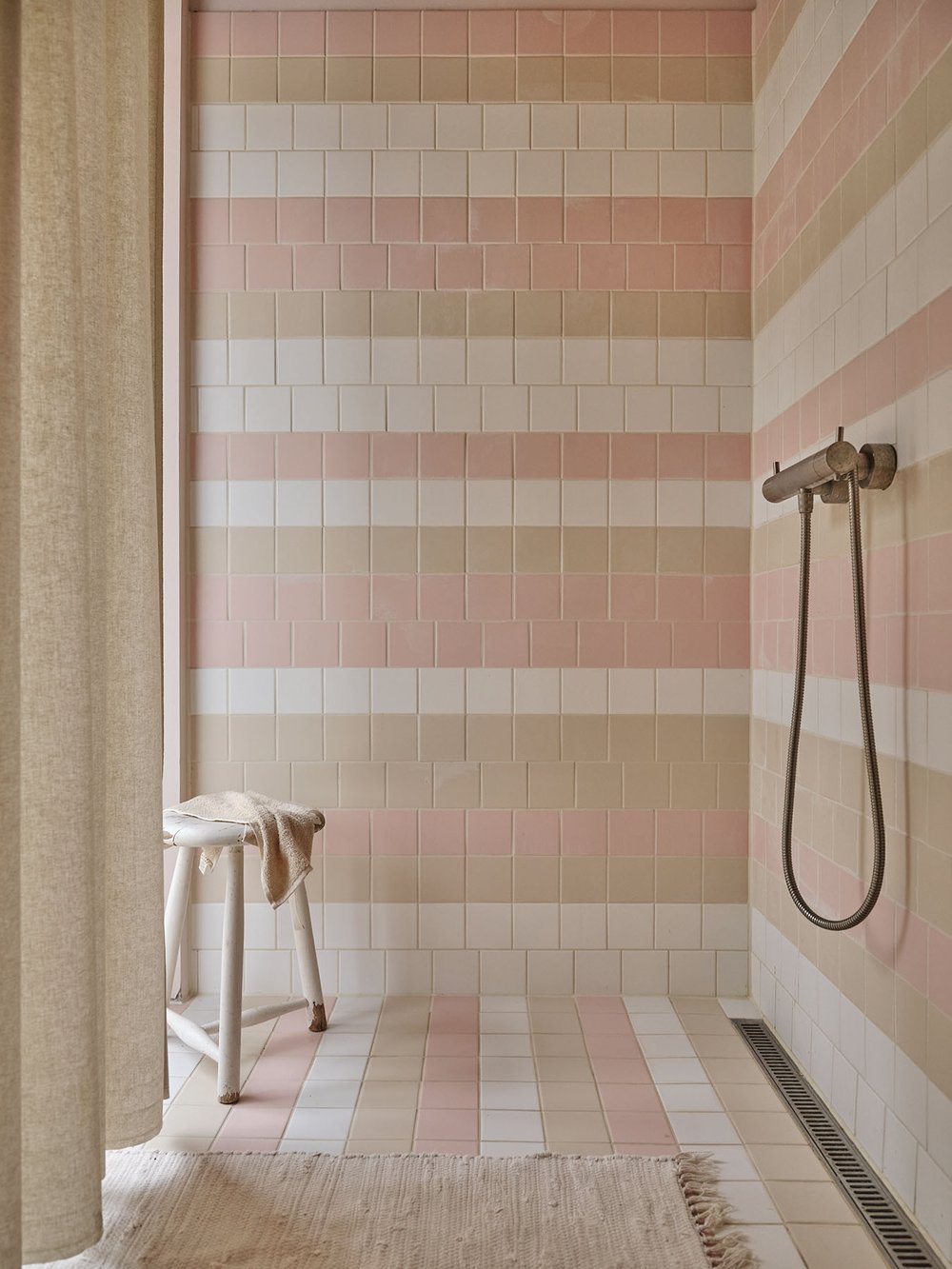
The home was crafted with wellbeing in mind. The interior spaces are designed to maximize natural light, with windows that offer views of the forest and invite sunlight in. “The light and color that pour in at the end of the day are beautiful,” Maria says of the double-height living room, clad in Douglas fir, which she describes as “the perfect place from which to enjoy the pink and orange sunsets.”
The open-plan layout creates a seamless flow between the kitchen and living room, fostering a sense of unity and spaciousness. The kitchen itself is a focal point of the home, often filled with fresh organic produce from a local farm shop. “The kitchen really is the heart of this home,” Maria says, noting her collection of family pottery and vintage pieces that bring personality and warmth to the space. In the bedroom, the use of natural materials, like a llama wool blanket and organic cotton bed linen from Maria’s brand Aiayu, further enhances the home’s tranquil atmosphere.
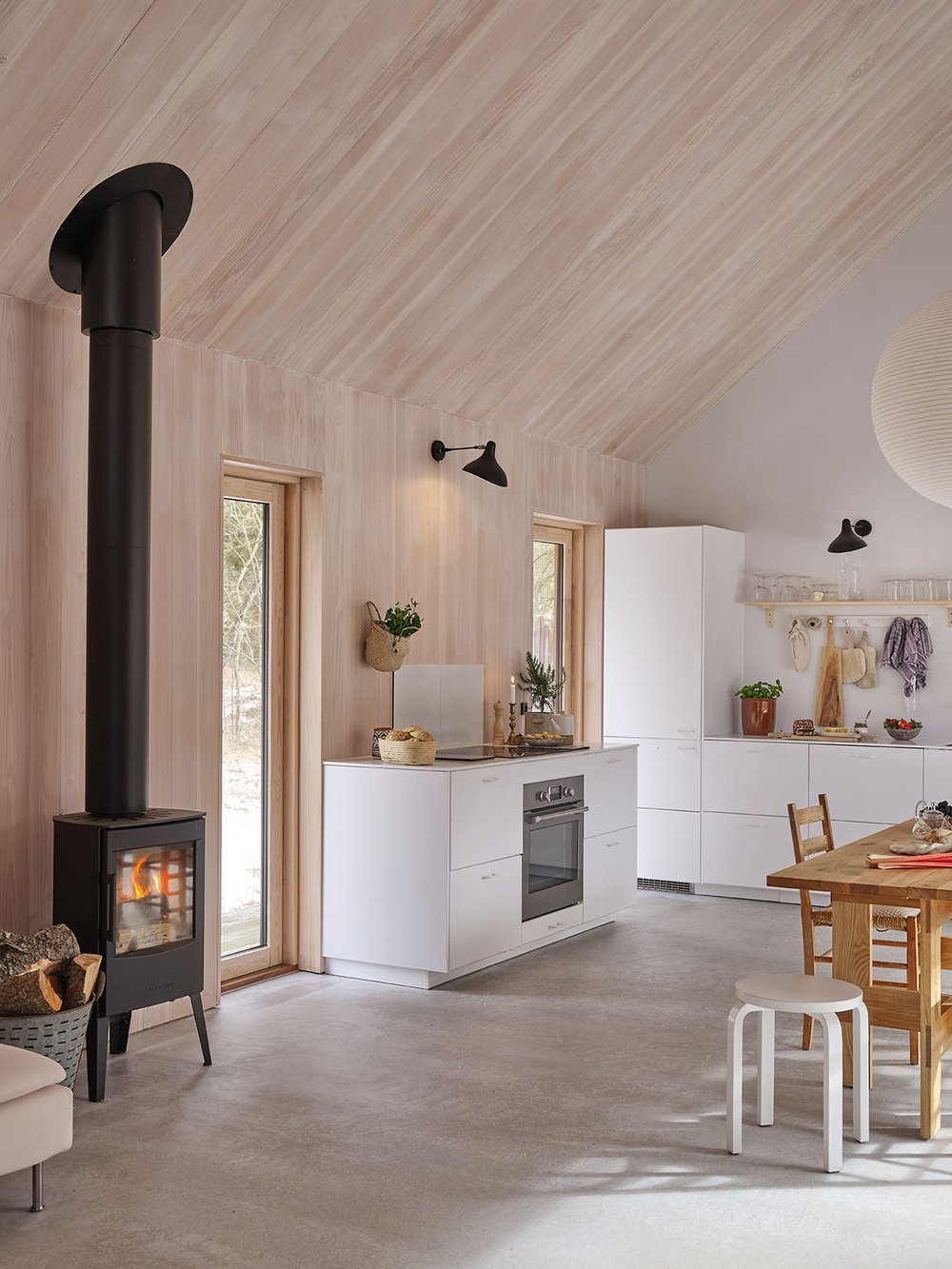
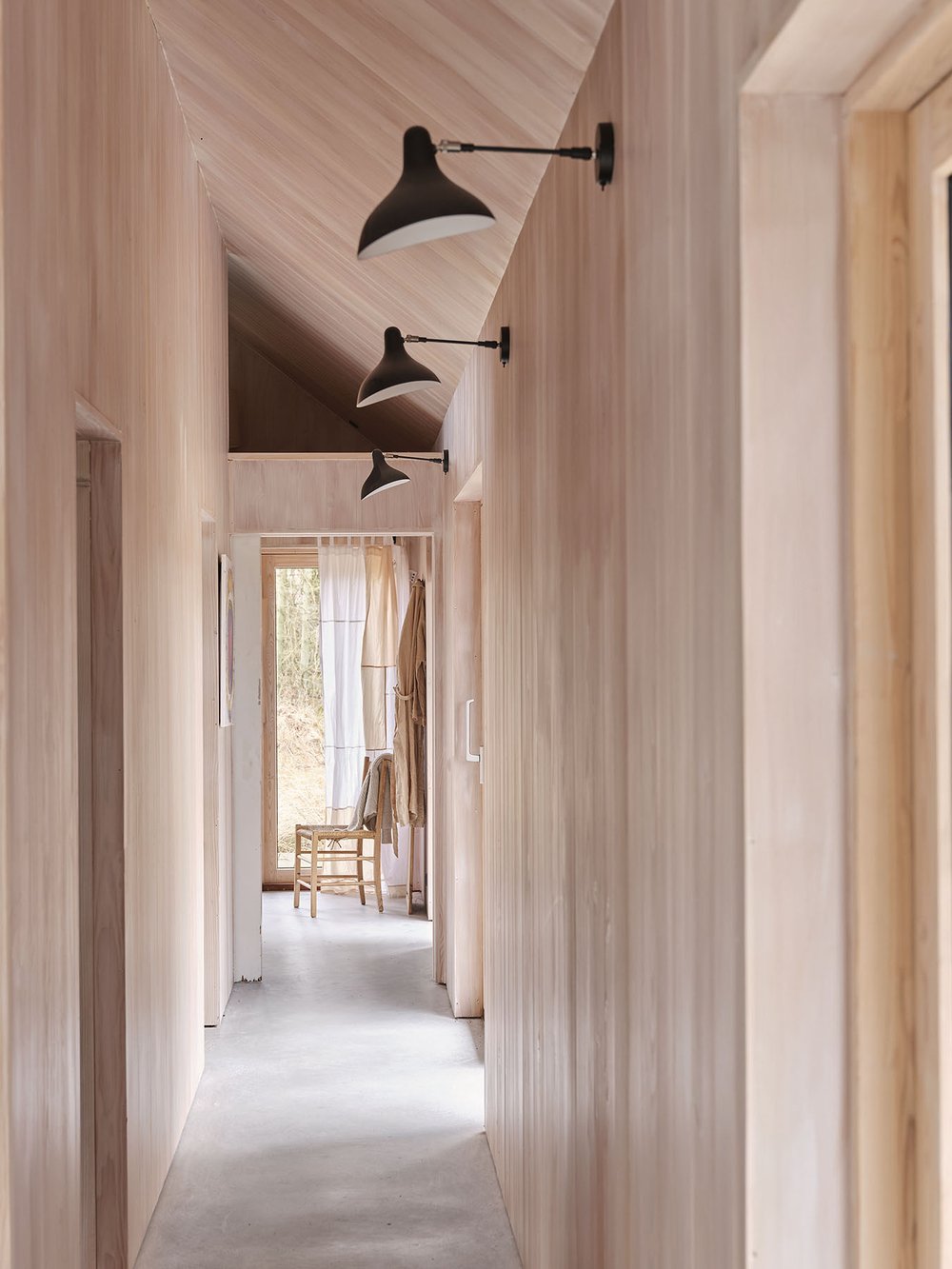
Maria stands by her belief that “if we put effort into things and design them to last, we are doing what we can to minimize our impact on the planet.” This home, inspired by a deep connection to the land and designed with care and sustainability, stands as a testament to that philosophy. Set to be enjoyed by future generations, it is more than a retreat; it is a carefully crafted sanctuary, designed to honor nature and bring joy to those who enter it.
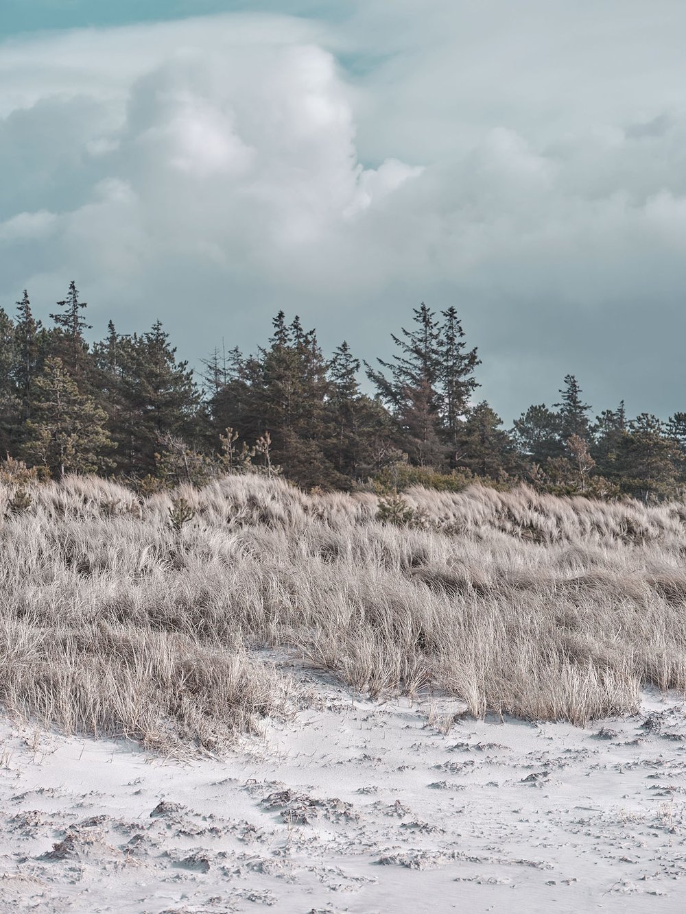
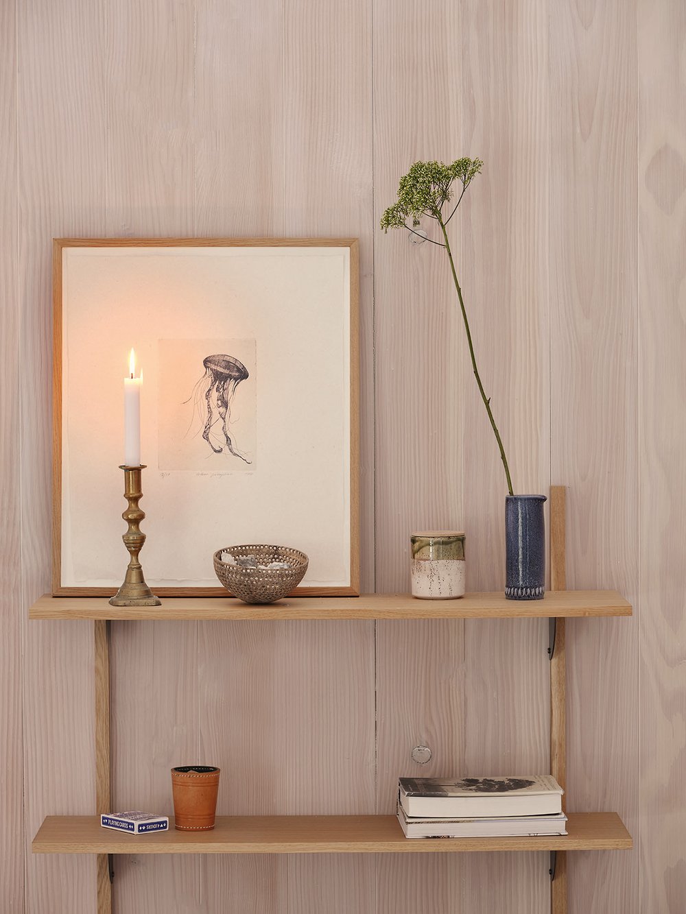
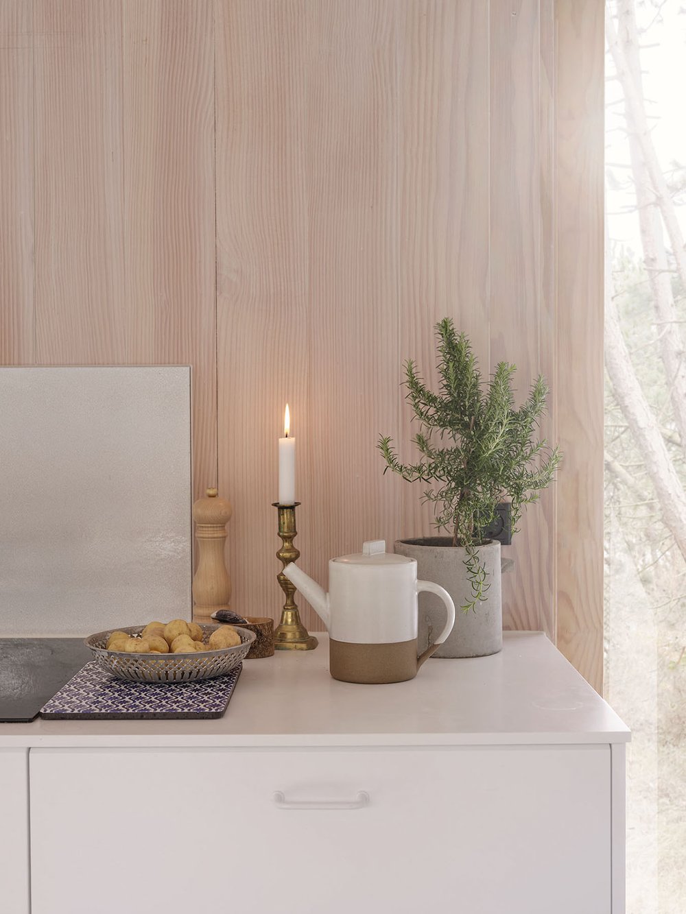
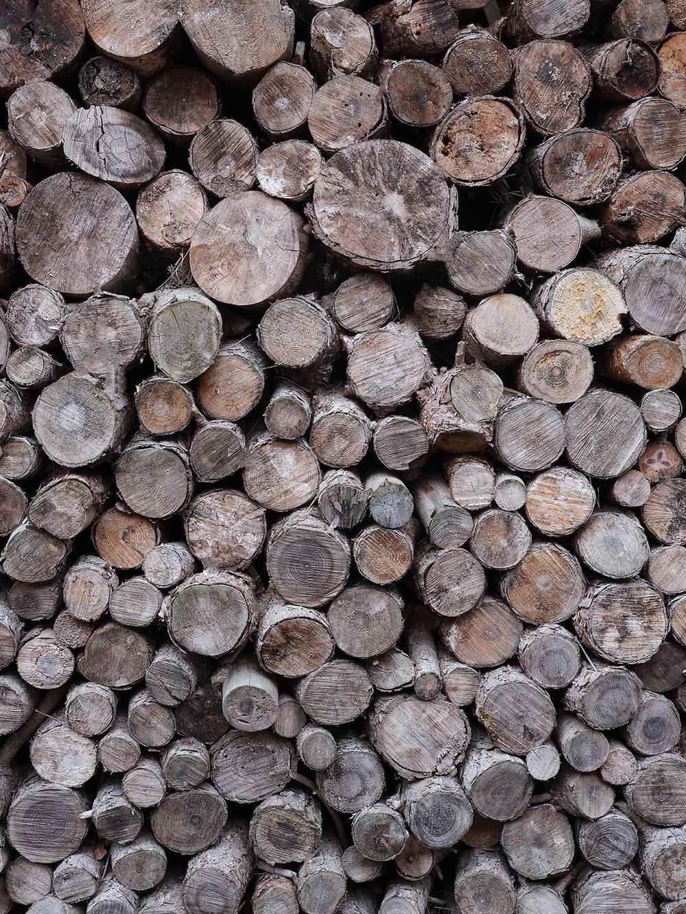
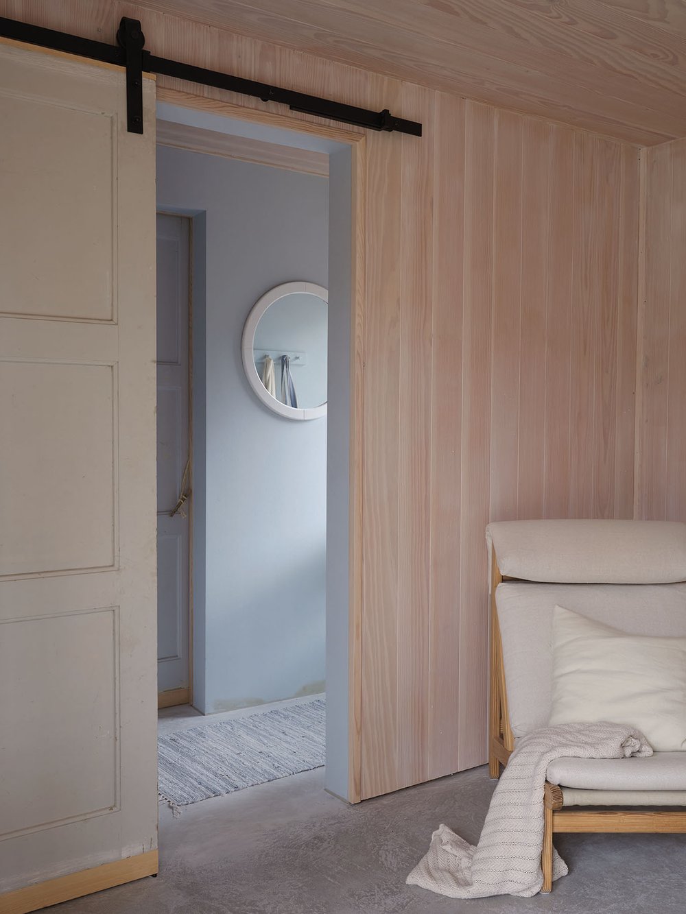
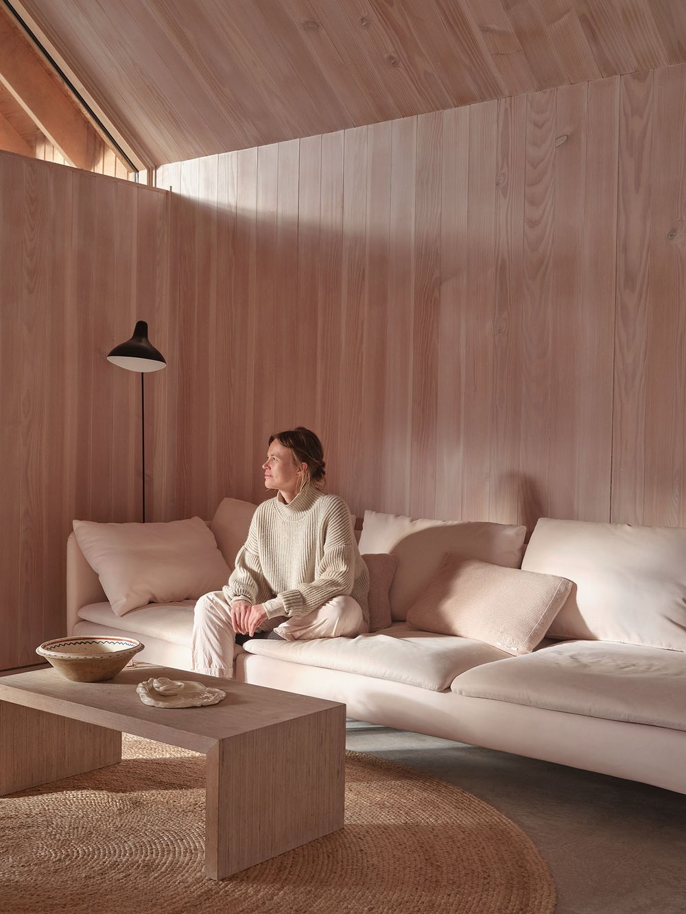
Credit: 'The New Naturals' by Jennifer Haslam (Hardie Grant, 2023)
Photography: © Simon Bevan


6 min read
In the latest in this series which showcases healthy, extraordinary homes, we visit Finca Alfabia, a Spanish farmhouse lovingly crafted into a home by Terra Coll.
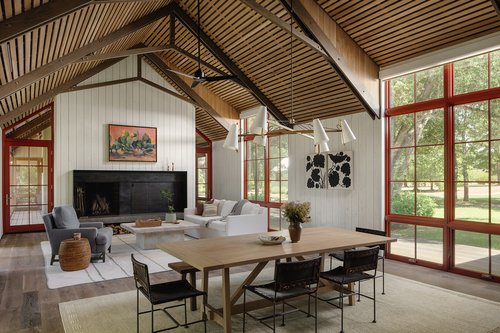
3 min read
For the latest in this series, which highlights healthy and sustainable homes from around the world, we look at a wellness-focused property by Lake Flato Architects, designed for a senior couple to age gracefully in place.