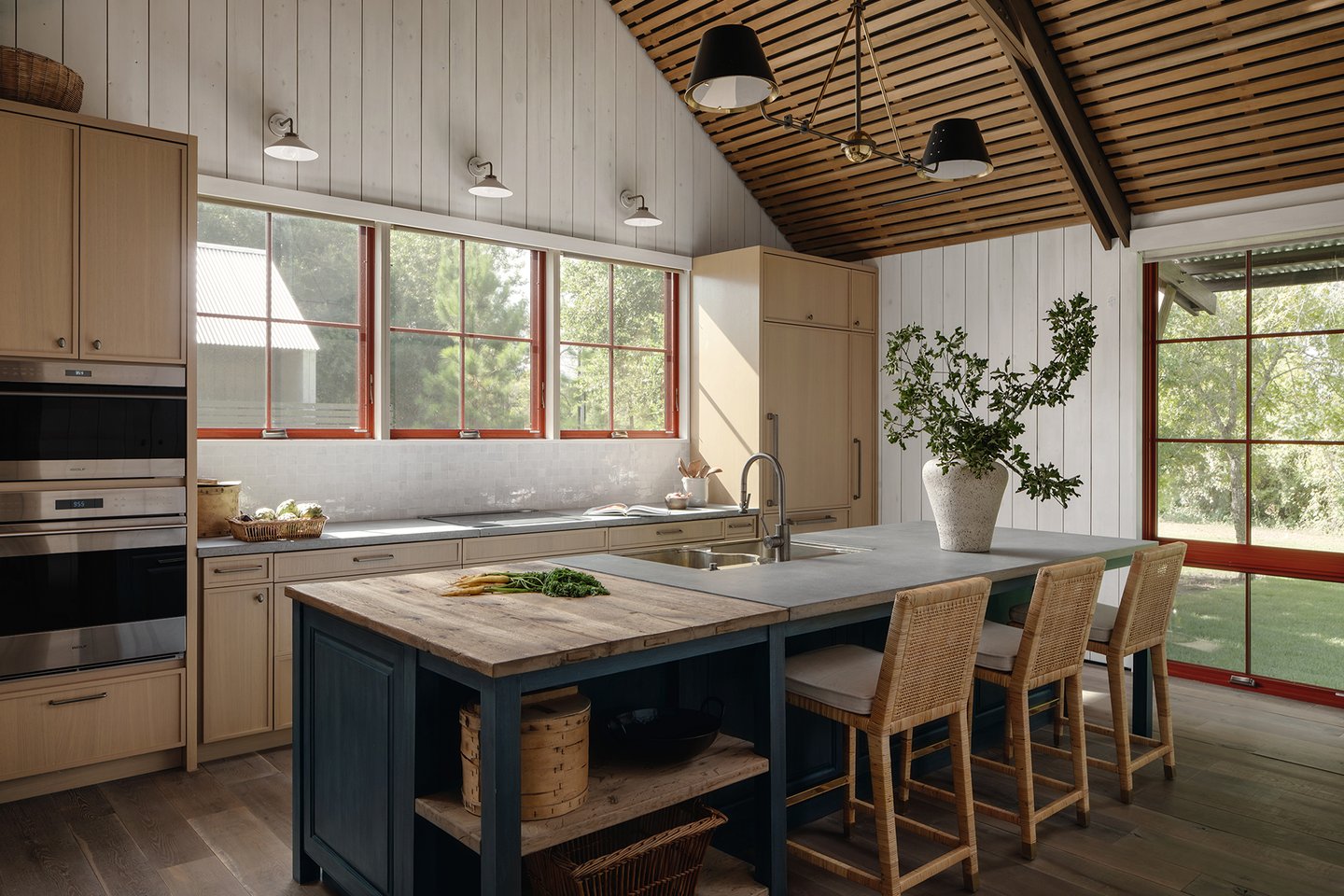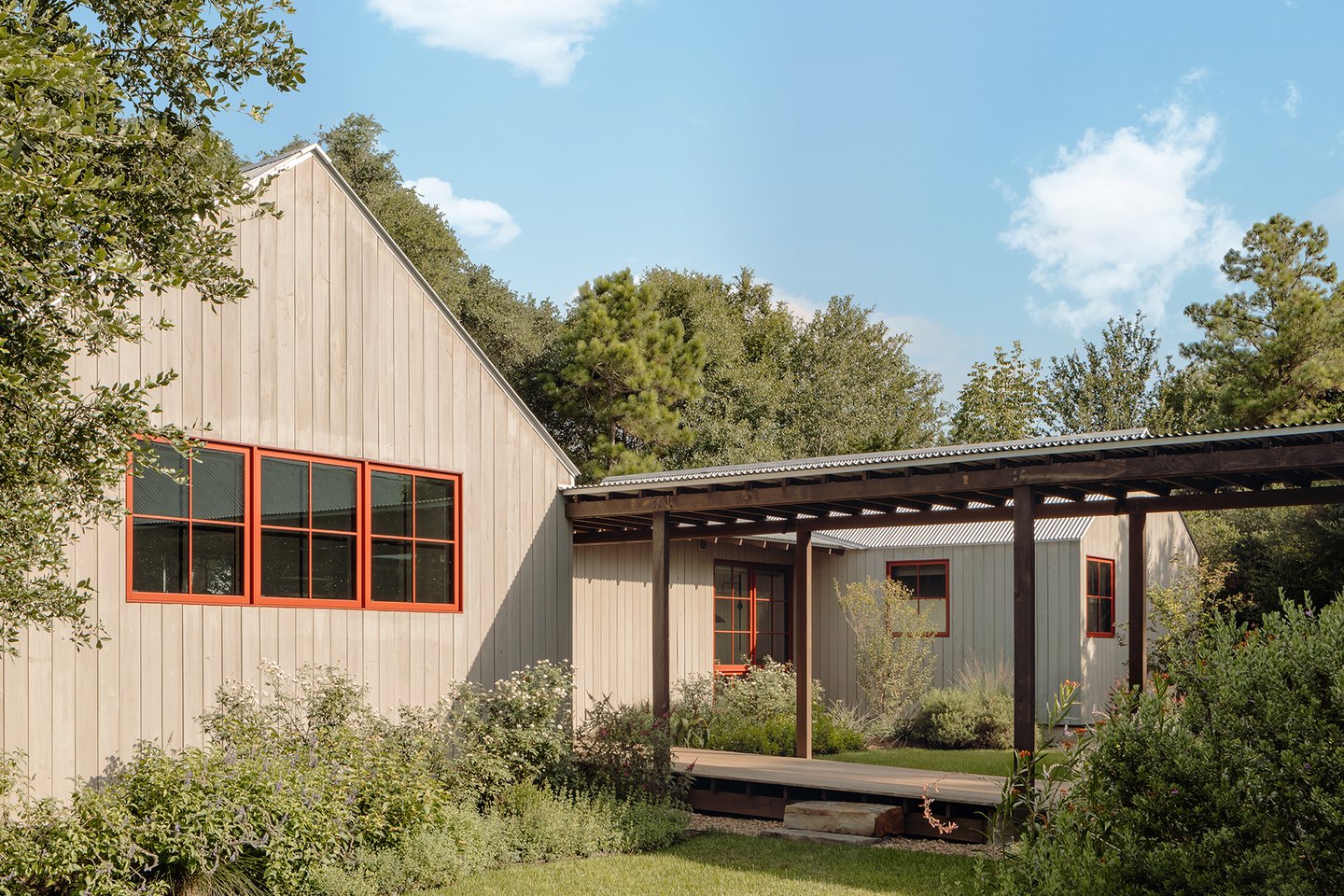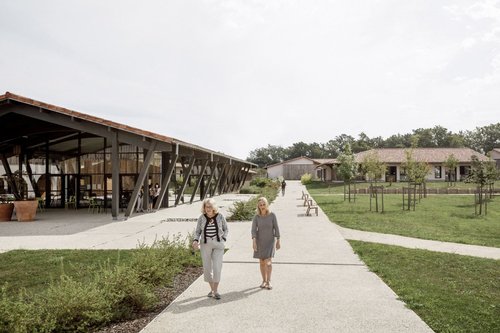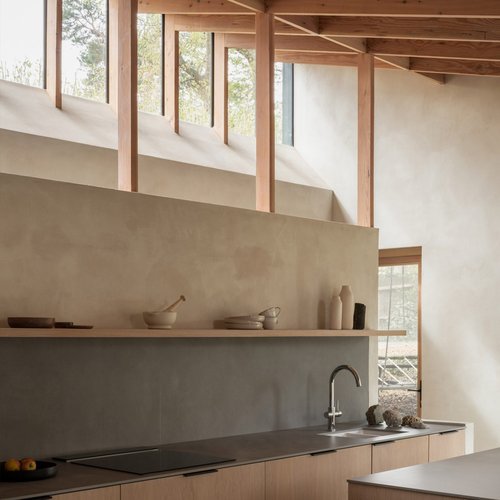Designing healthier, more sustainable, and inclusive spaces
Last year, the 150-strong Texas practice published its 2023-2025 Design Performance Action Plan, which formalizes its longstanding commitment to sustainable and responsible design principles. Alongside operational goals and strategies, this also includes measurable targets for each project, guided by a nominated sustainability champion on every team.
The Round Top Retreat is a testament to these principles, demonstrating how thoughtful design can harmonize with nature while enhancing the quality of life for its inhabitants. The project meets the homeowners’ needs but also reflects a broader commitment to creating spaces that are environmentally responsible, inclusive and deeply connected to their surroundings.
In December, Lake Flato principles David Lake and Ted Flato received the AIA Gold Medal 2024, in recognition of their influence on the theory and practice of architecture in America.
















