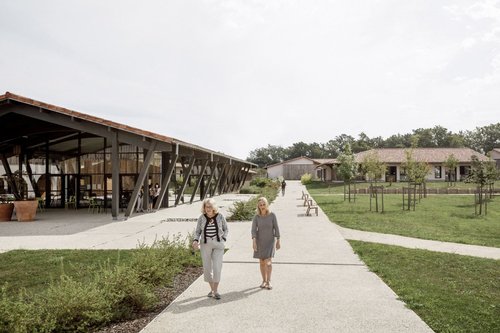
4 min read
A Home for the Ages: Design Innovations for Later Living
Investigating innovative design solutions for the growing needs of an aging population in later living communities.
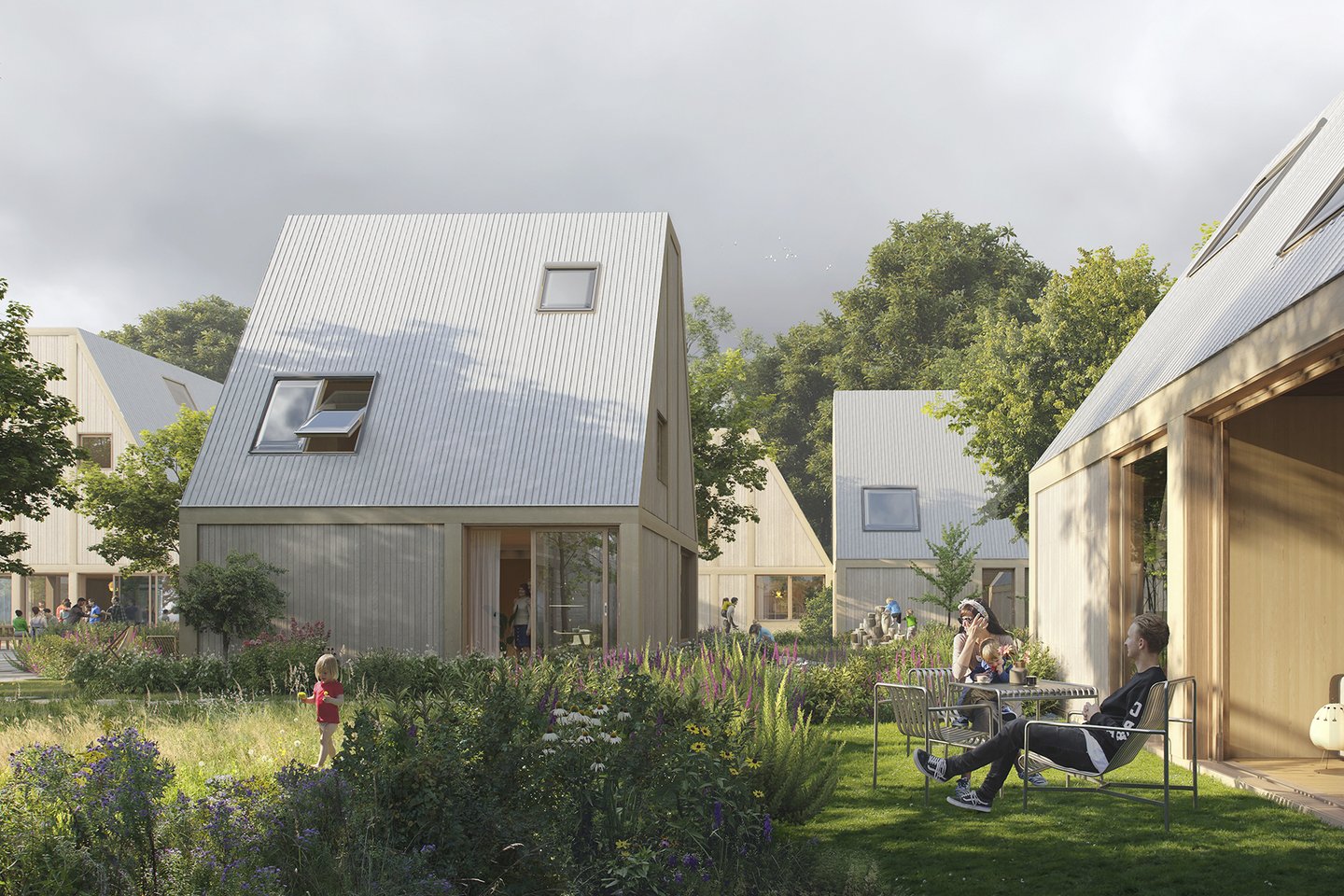
4 min read
Discover how the Living Places experimental prototypes led to housing that prioritizes wellbeing, community and sustainability.
It began as an experiment, but one that measures its success in real-world impact. Living Places is a group of seven prototype sustainable buildings with carbon footprints nearly three times lower than the average Danish single-family house. Designed by Copenhagen firm EFFEKT Architects and French engineer Artelia, it’s a collaboration with the project’s client, Danish window manufacturer VELUX. It’s located in Copenhagen’s Jernbanebyen district (which is a former rail yard) as an exhibition associated with the city’s designation by UNESCO as the World Capital of Architecture from 2023-25.
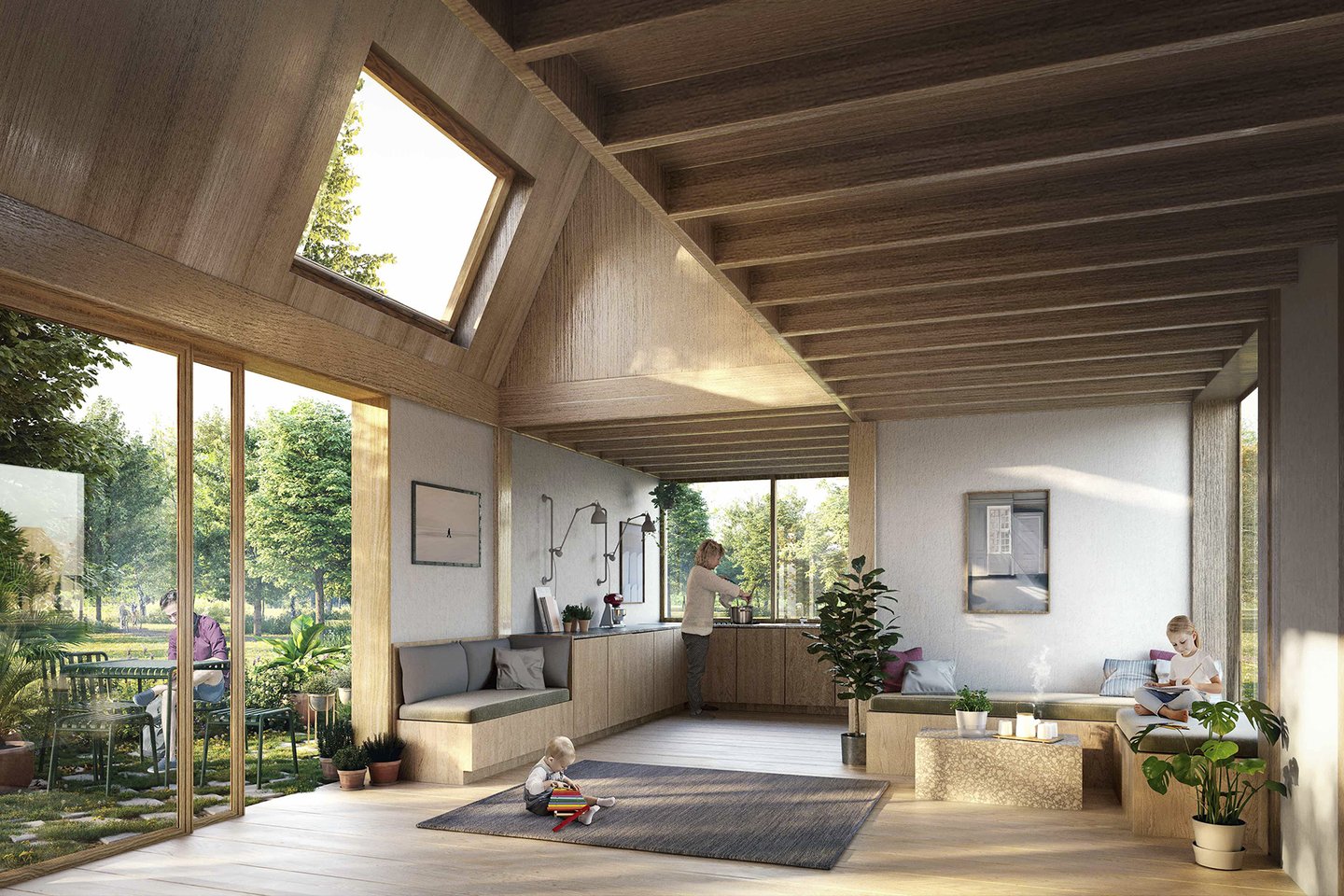
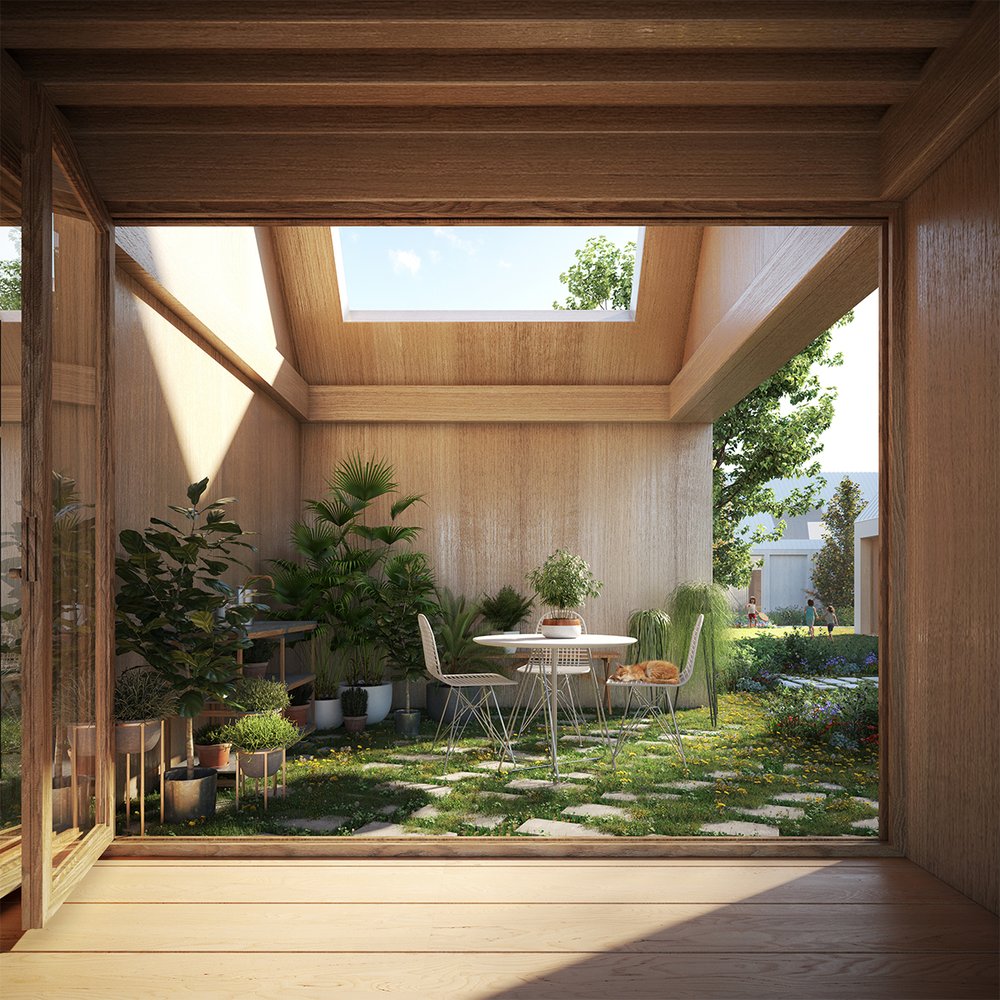
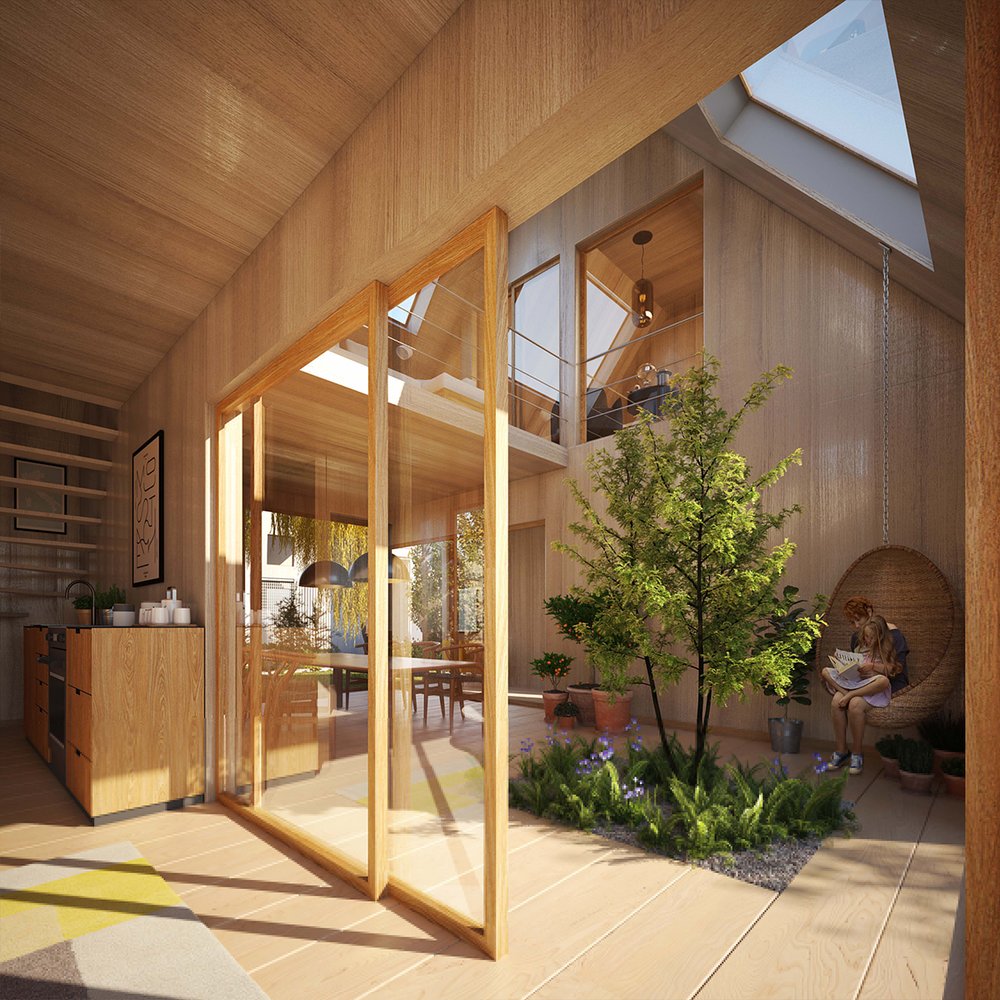
“With the building industry accounting for 34 percent of the global energy consumption and 37 percent of the global CO2 emissions, it is clear that low-carbon solutions must be scaled and implemented,” explains Lone Feifer, director of sustainable buildings at VELUX Group.
The Living Places pavilions were designed and prefabricated based on five building principles. They must be healthy for both people and the planet, encourage community with shared spaces, be constructed in a simple modular building format, be adaptive to different ways of living and scalable to encourage widespread proliferation. Though the goals are ambitious, the prototypes were also meant to be practical and affordable to build.
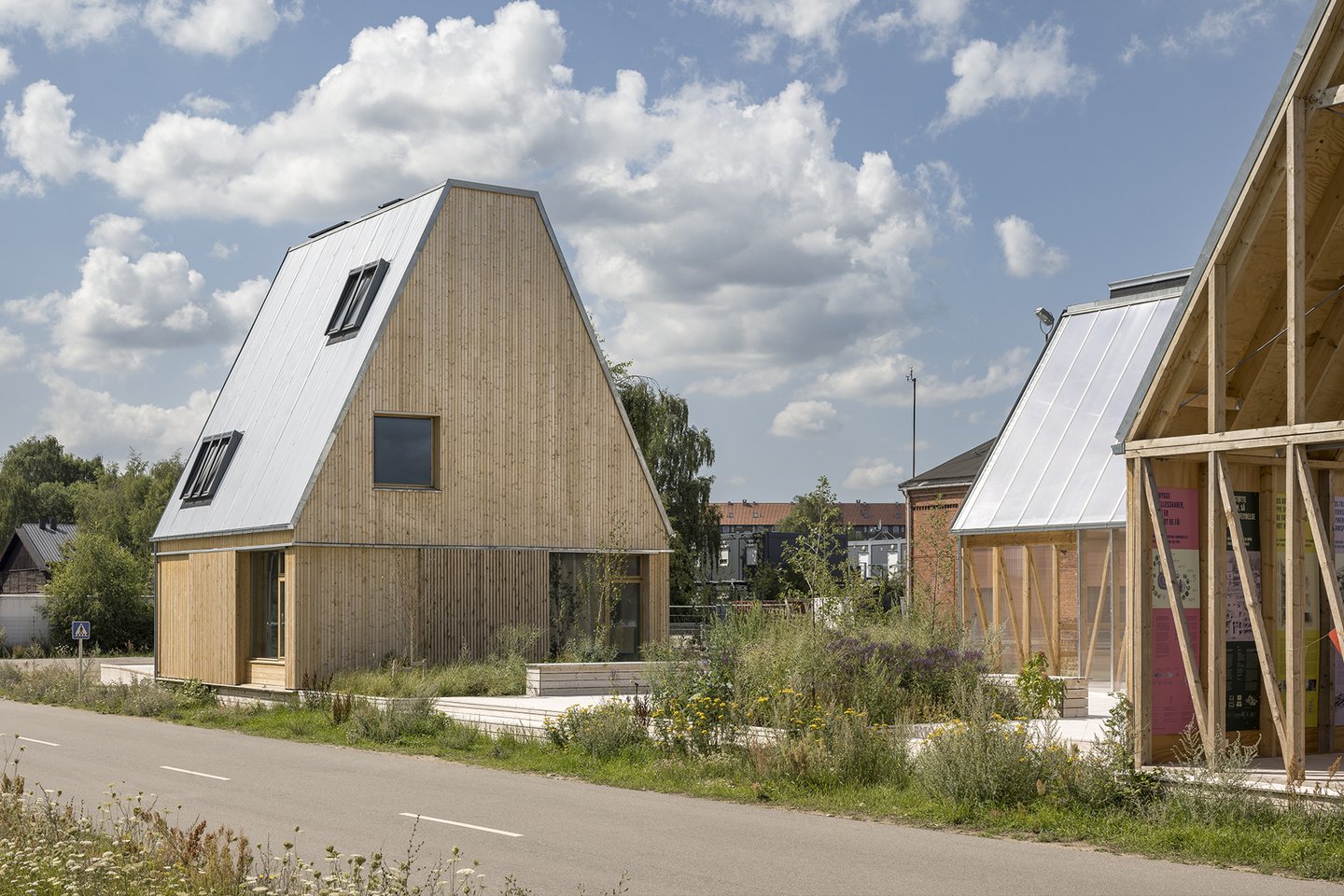
“In the past, there has been a tendency to look at houses as either healthy, affordable or sustainable, but it is actually possible to achieve all three goals in the same building project,” Feifer adds. “Moreover, the fact that we have achieved these results by using existing building techniques, technologies and materials is also an important learning that benefits the entire building industry, as this means that we don’t have to wait for advancements within technology or materials to build more sustainable, affordable and healthy homes.”
“In the past, there has been a tendency to look at houses as either healthy, affordable or sustainable, but it is actually possible to achieve all three goals in the same building project."
Lone Feifer, VELUX Group
The Living Places prototypes began as a series of hypotheticals between its creators and client. “We didn't start with the design. We started with the big questions,” says EFFEKT founding partner Sinus Lynge. “As an architect, it's quite rare that you get a client that starts the conversation by saying, “how should we actually go about housing if we want housing to provide a solution to the challenges that we are seeing in our cities?” The answer to this became a new way of thinking about buildings, a new way of thinking about residential architecture.”
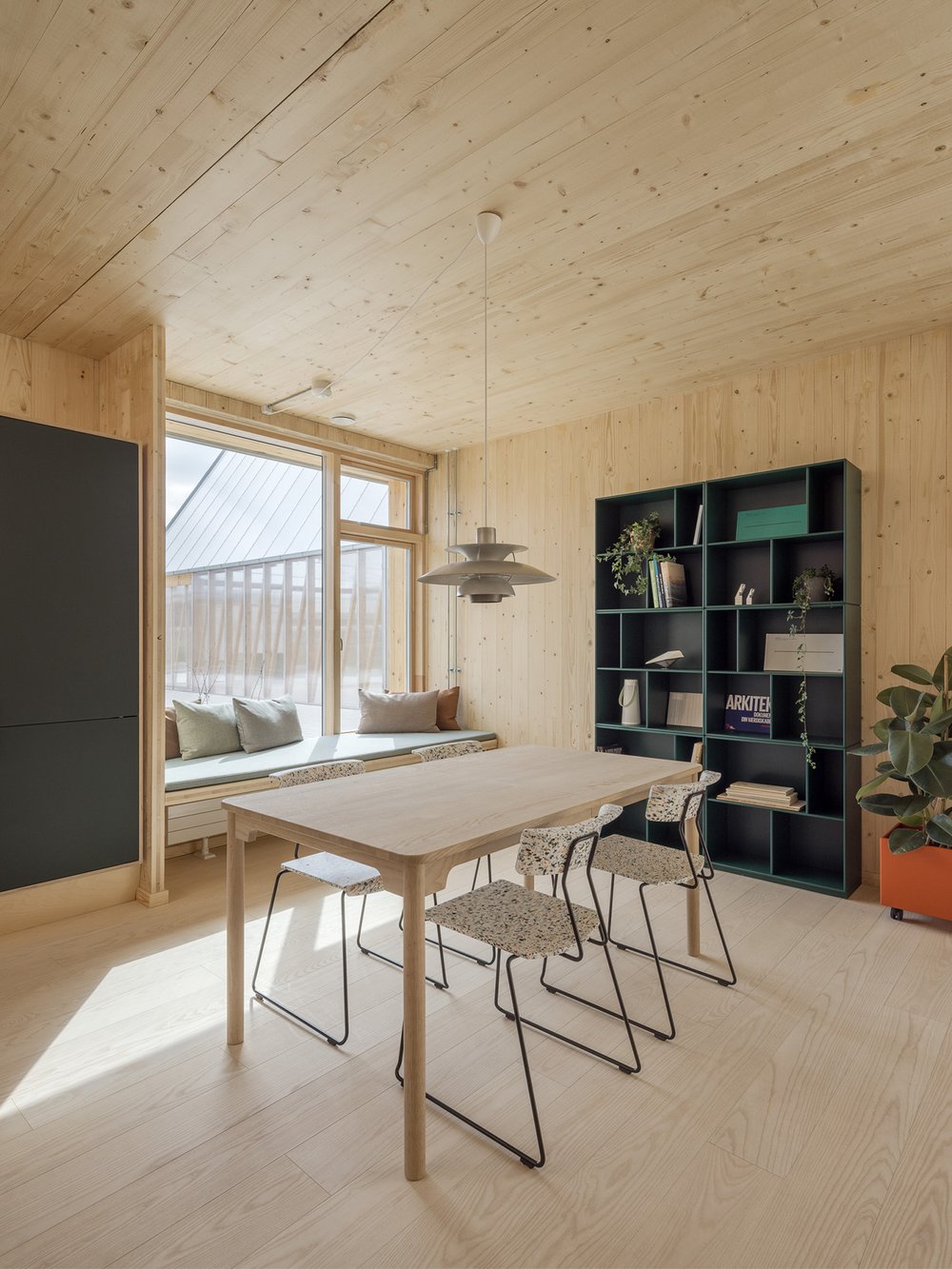
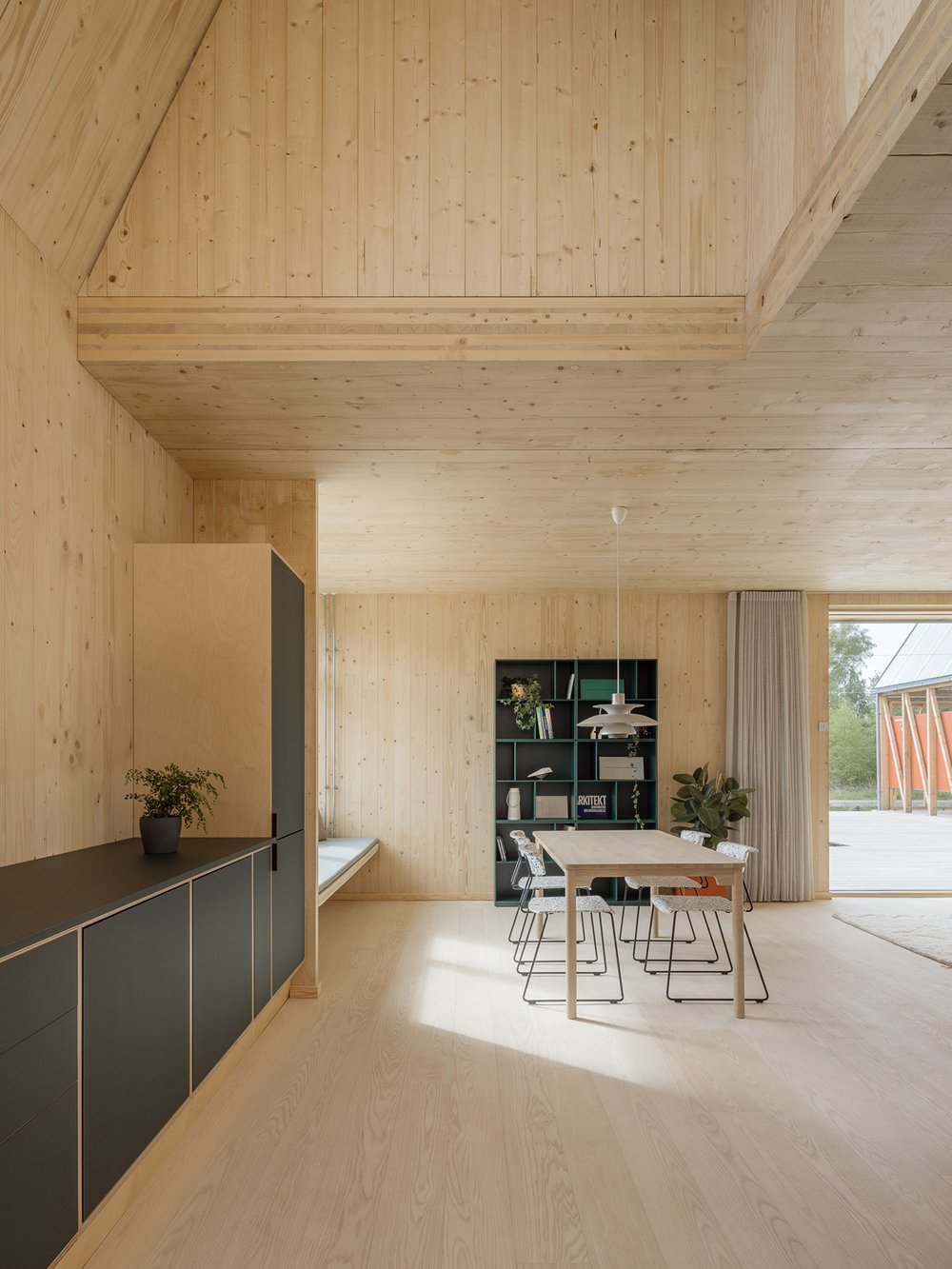
The prototype houses are all built with wood, in two different ways – a traditional timber frame and with cross-laminated timber, with an emphasis on natural light and ventilation as VELUX takes its name from the Latin word ventus meaning wind and lux meaning light. They can also be easily disassembled, bolstering their sustainable credentials. Each dwelling has three stories with a pitched roof and a double-height kitchen area on the ground floor illuminated by a skylight as part of a combined open space adjacent to a lower-ceilinged dining room. A flight of stairs up on the middle level are two bedrooms and a flexible shared public space, giving way to an additional bedroom on the top floor.
Besides considering how to allocate space within each home, the design team focused on carbon reduction from the beginning, budgeting a finite amount of carbon, “which we had never really done before,” Lynge says. In many cases, the geographical location of a provider for materials like the CLT and that company’s energy source figured into the equation.
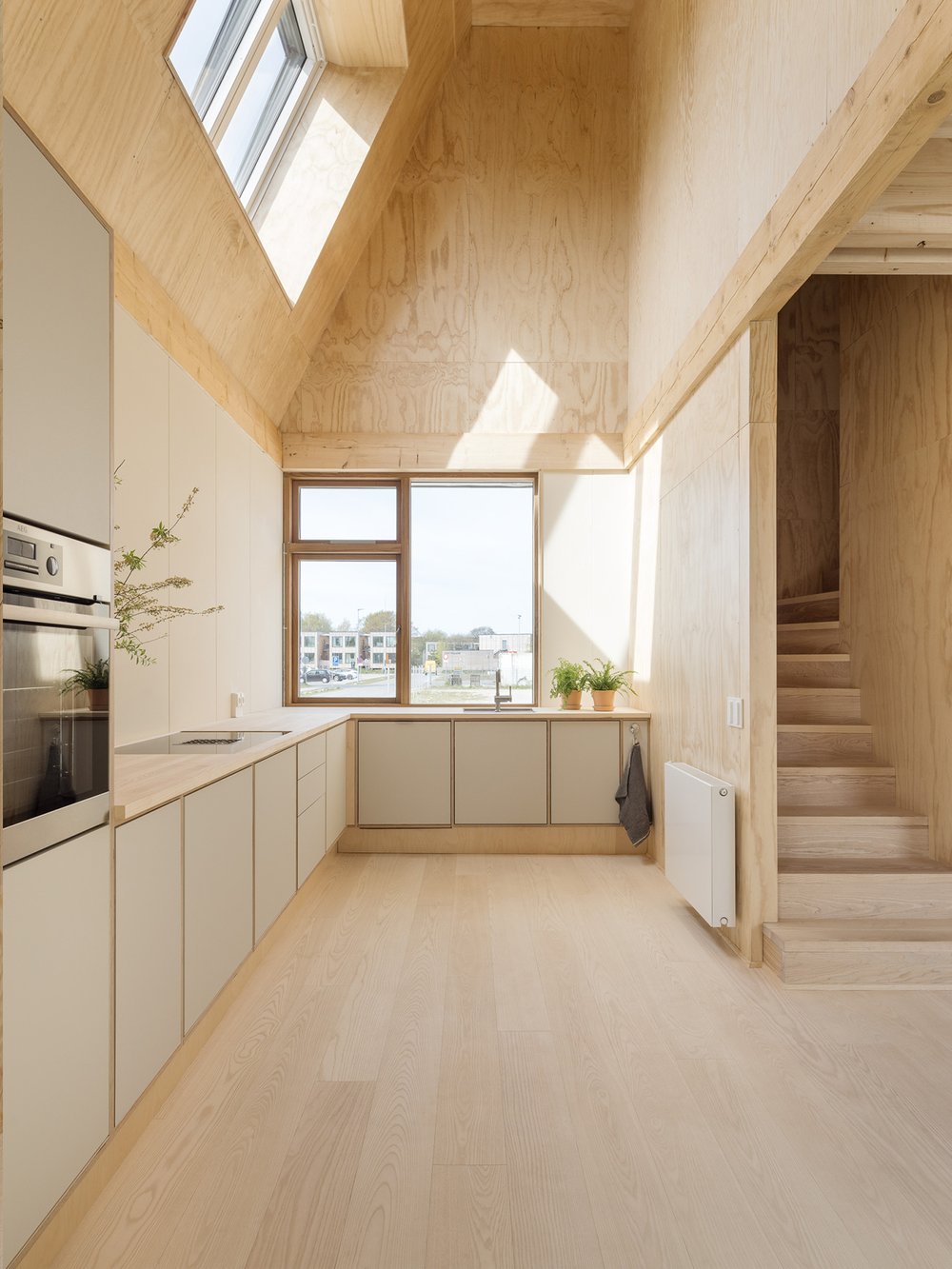
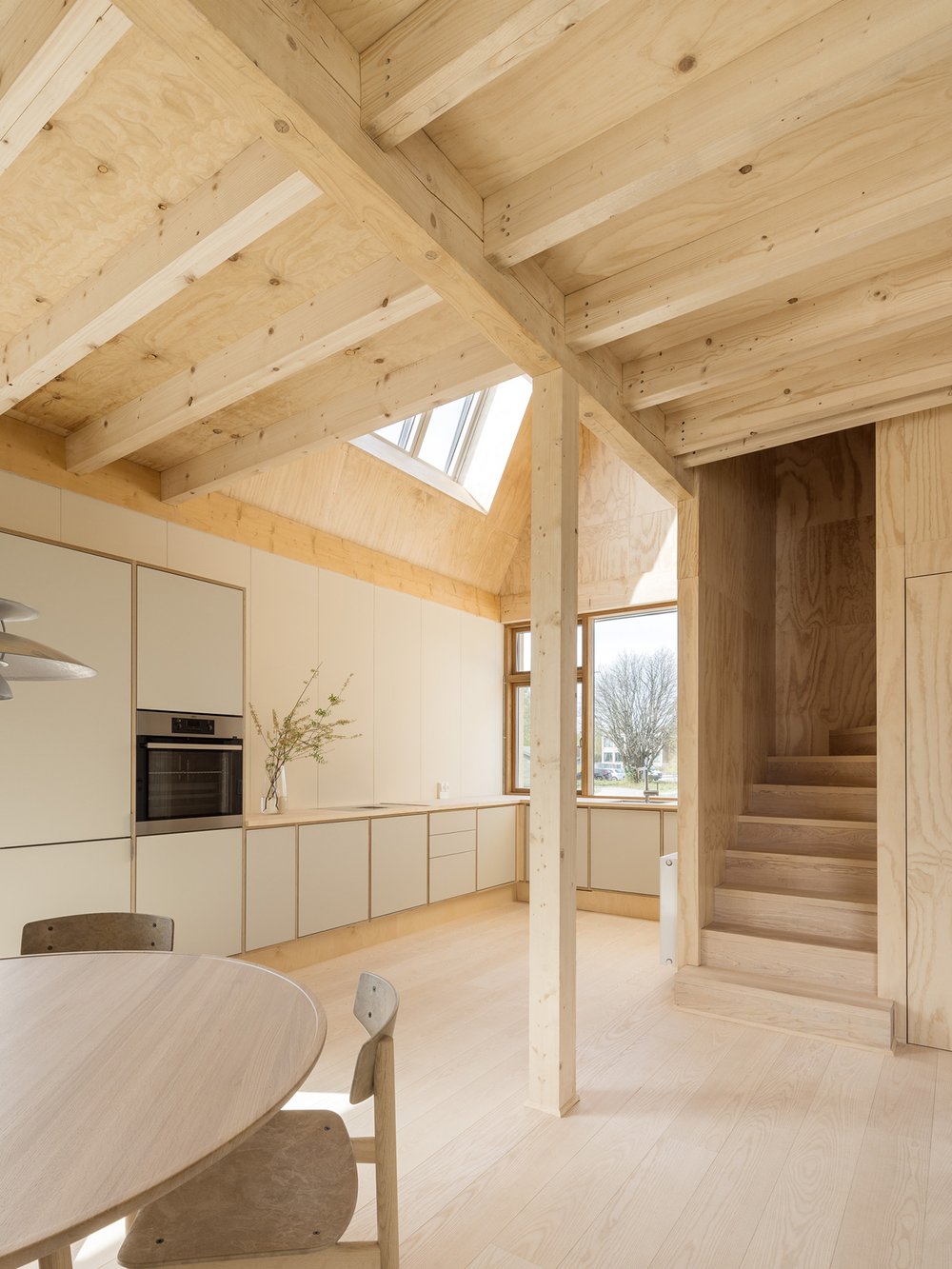
“CLT elements have a very different CO2 footprint if they come from Sweden, where they're produced with hydropower, or from Austria, where they're produced with coal. It’s the same product, and the craftsmanship is equally well done, but because of the energy sources, it has different footprints and they actually have different impacts. That journey of deep-diving into each building component, that way of thinking of a building as a process — taking into account a much wider perspective, considering the before and after the building, but also trying to understand this geography — it kind of blows my mind. Because suddenly you have to consider the building as a part of a much larger ecosystem.”
On the Jernbanebyen site, the Living Places prototype homes are interspersed with additional pavilions that are devoted to shared gathering space, which was based on the popularity of co-housing in Denmark. “People are extremely happy being part of a community,” Lynge says, “so we developed this new type of housing to be much more connected, not only with materials with air, light, and nature, but also with the local community that you become part of. We believe that is quite essential to rethink the housing of our cities in the future.”
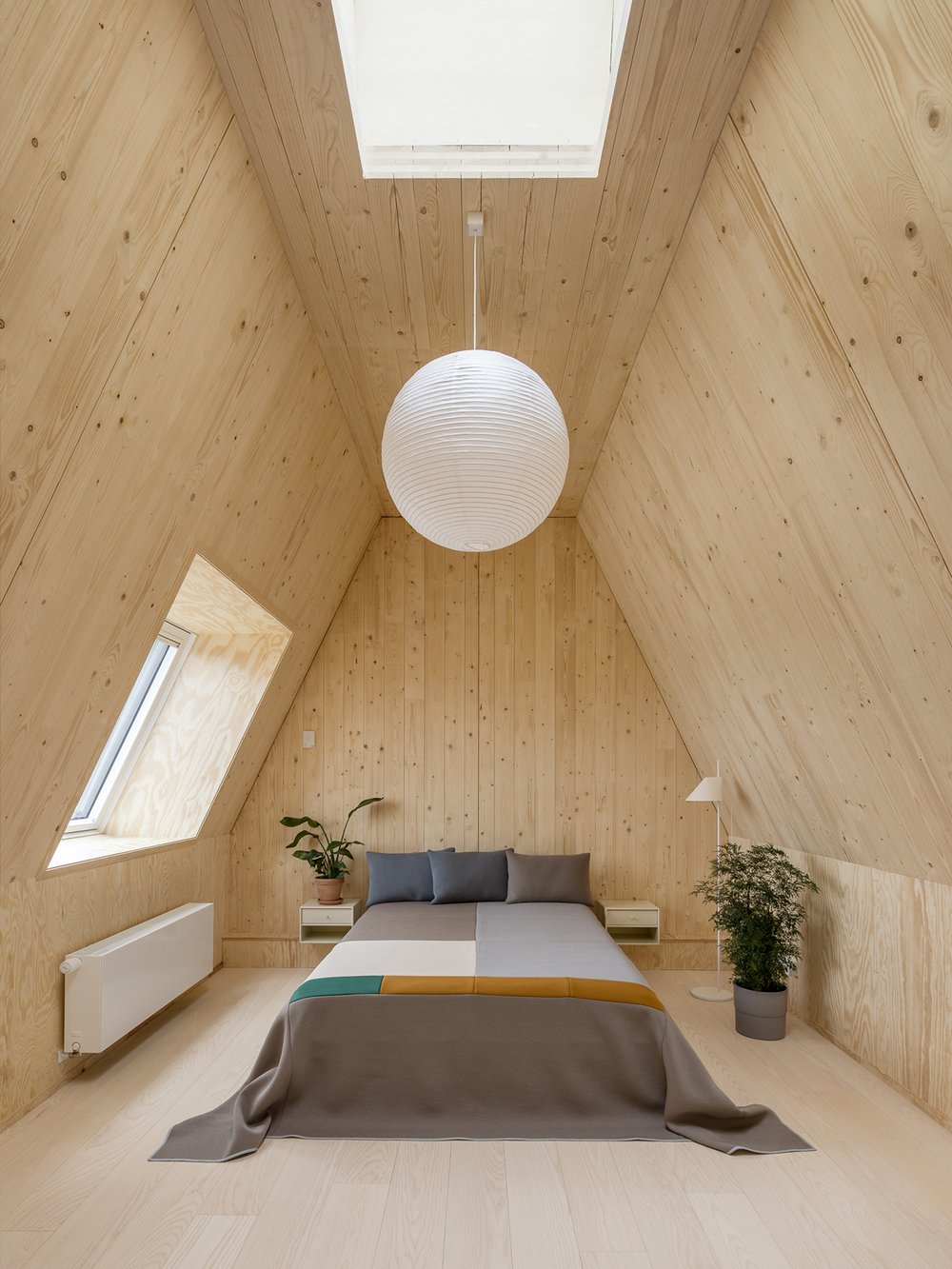
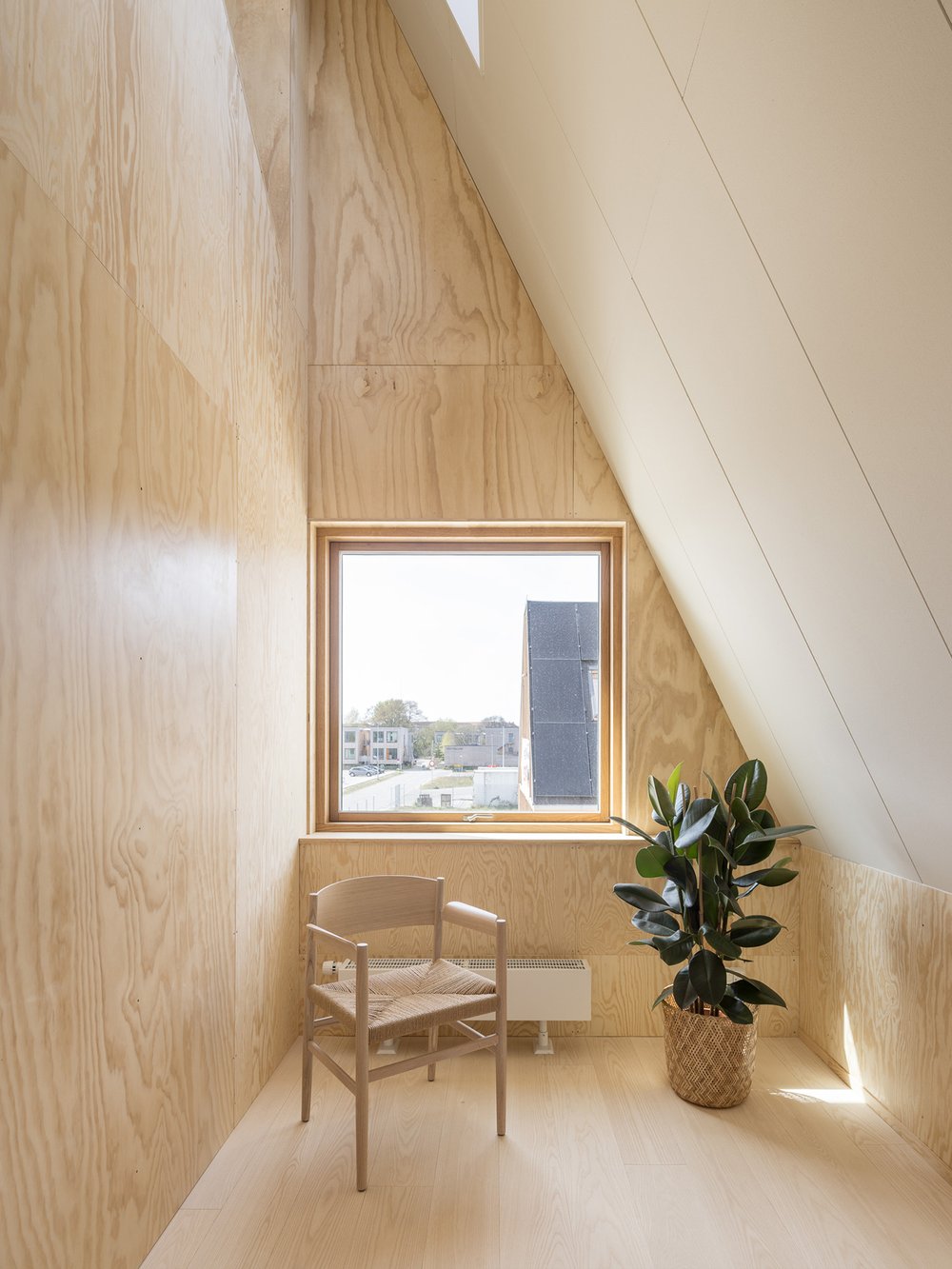
Like any prototype and prefab project, the question becomes how many will ever get built. In the United States, for example, co-housing is less popular, but mass timber is rapidly gaining popularity as a building type. Stylistically, the pitched-roof homes would fit comfortably into many neighborhoods of traditional homes. The modest square footage might also make them candidates for infill housing or to become accessory dwelling units (ADUs). These offer several benefits, such as the fact that ADUs can accommodate multigenerational living, providing a space for elderly parents, adult children, or extended family members while maintaining privacy and independence. They also make use of existing land and infrastructure, promoting higher density living in urban areas without significant environmental impact.
Meanwhile, Living Places dwellings have been ordered for sites in two other countries – for a Dutch housing builder, and as a child-care community in Ukraine. “We are seeing a great interest from the building industry,” Feifer says, “so we are positive towards the scaling of the concept.”
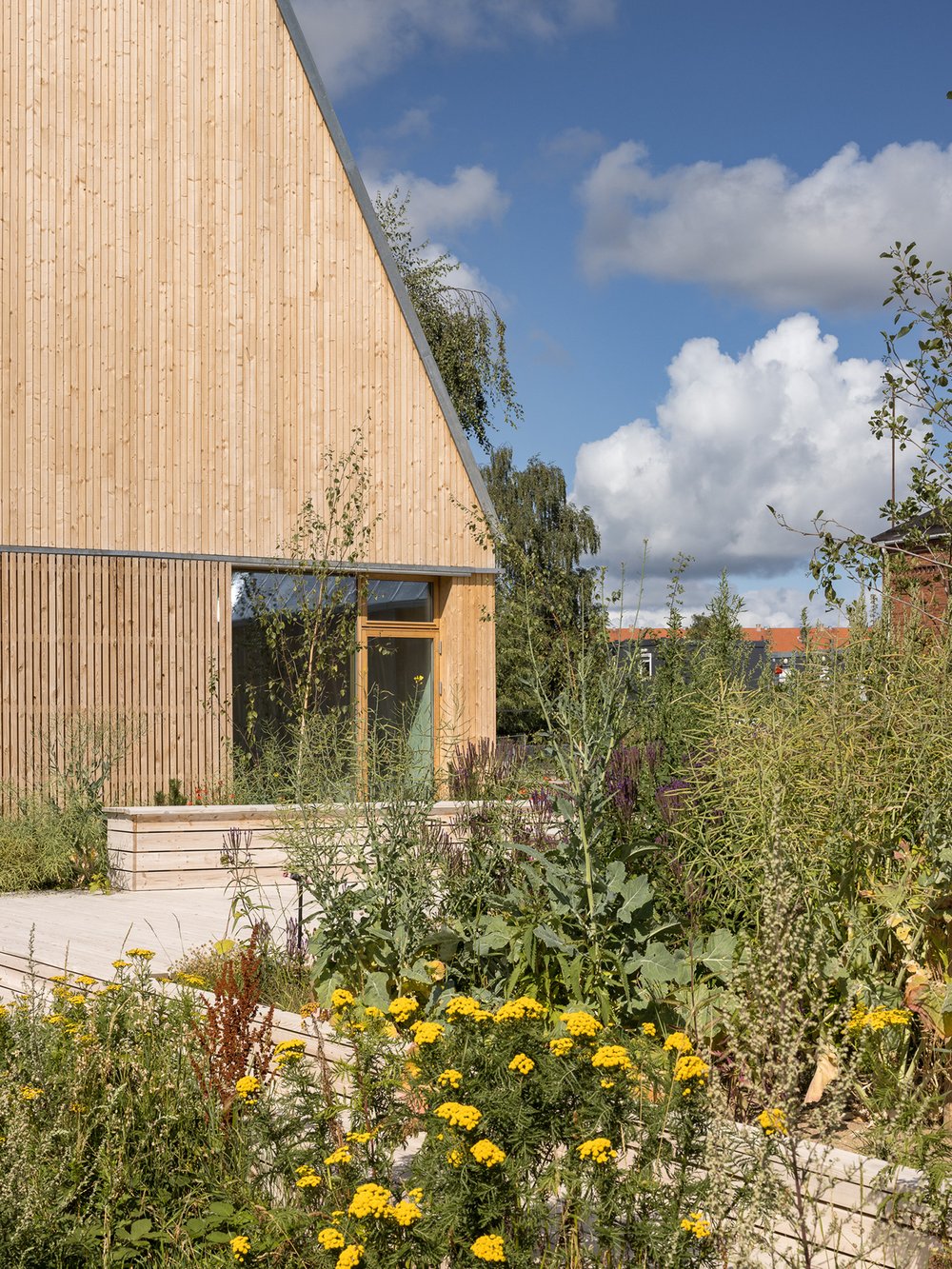
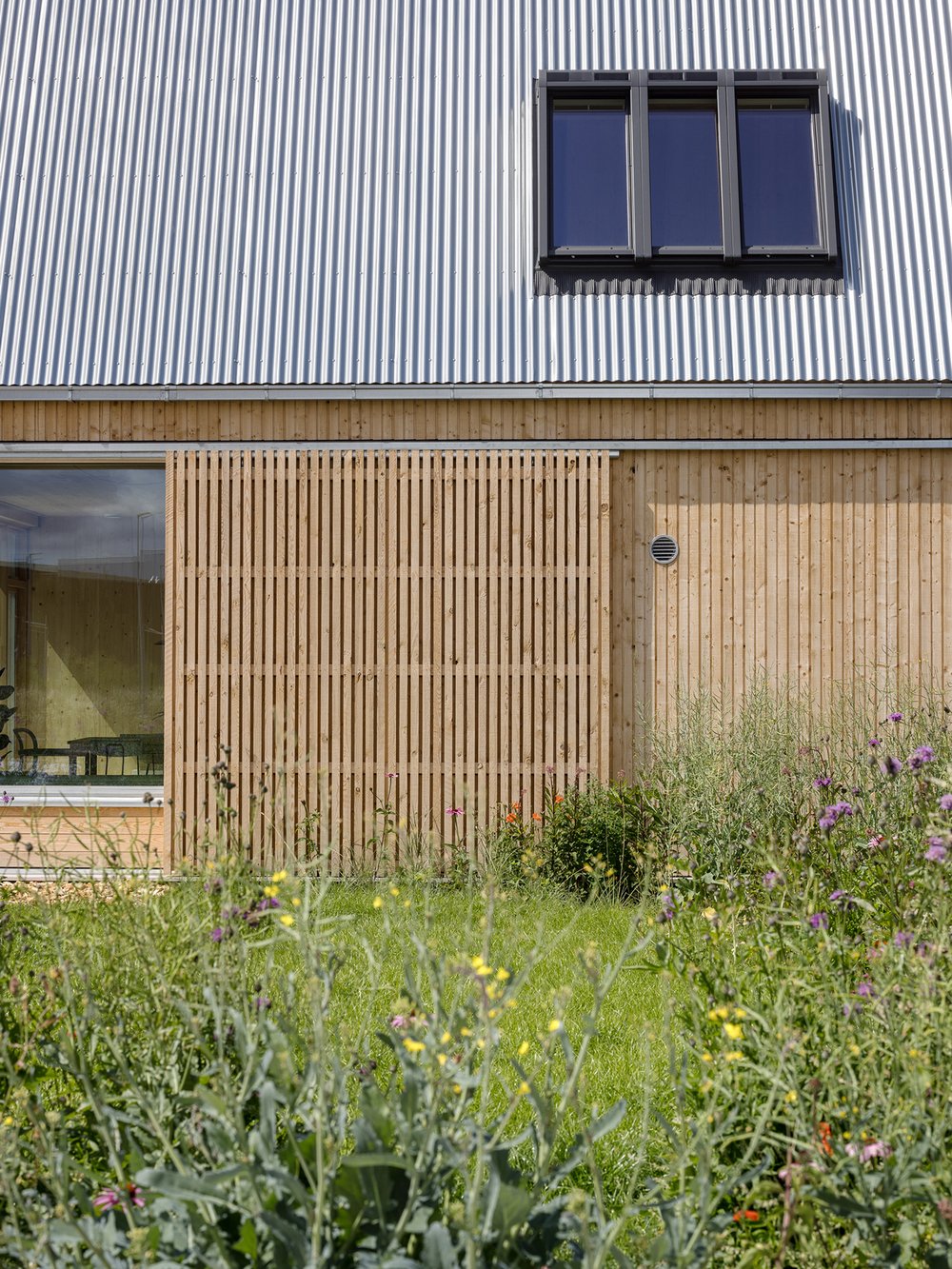
Photography: EFFEKT, Adam Mork
Images: EFFEKT

4 min read
Investigating innovative design solutions for the growing needs of an aging population in later living communities.
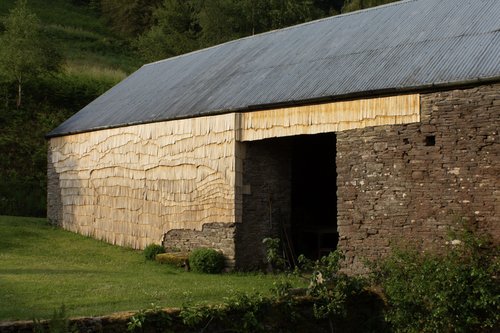
5 min read
Inexpensive, sustainable, versatile and efficient: why the humble wood shingle is enjoying a revival in the building industry.