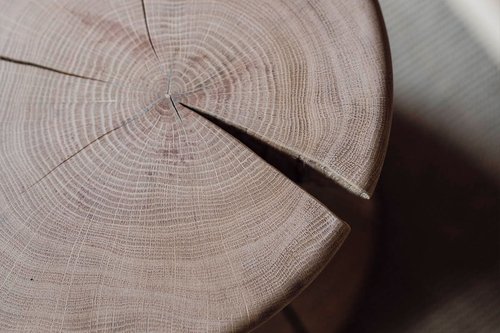
7 min read
What is Wellness Design?
How to apply the principles of Wellness Design to the Healthy Home.
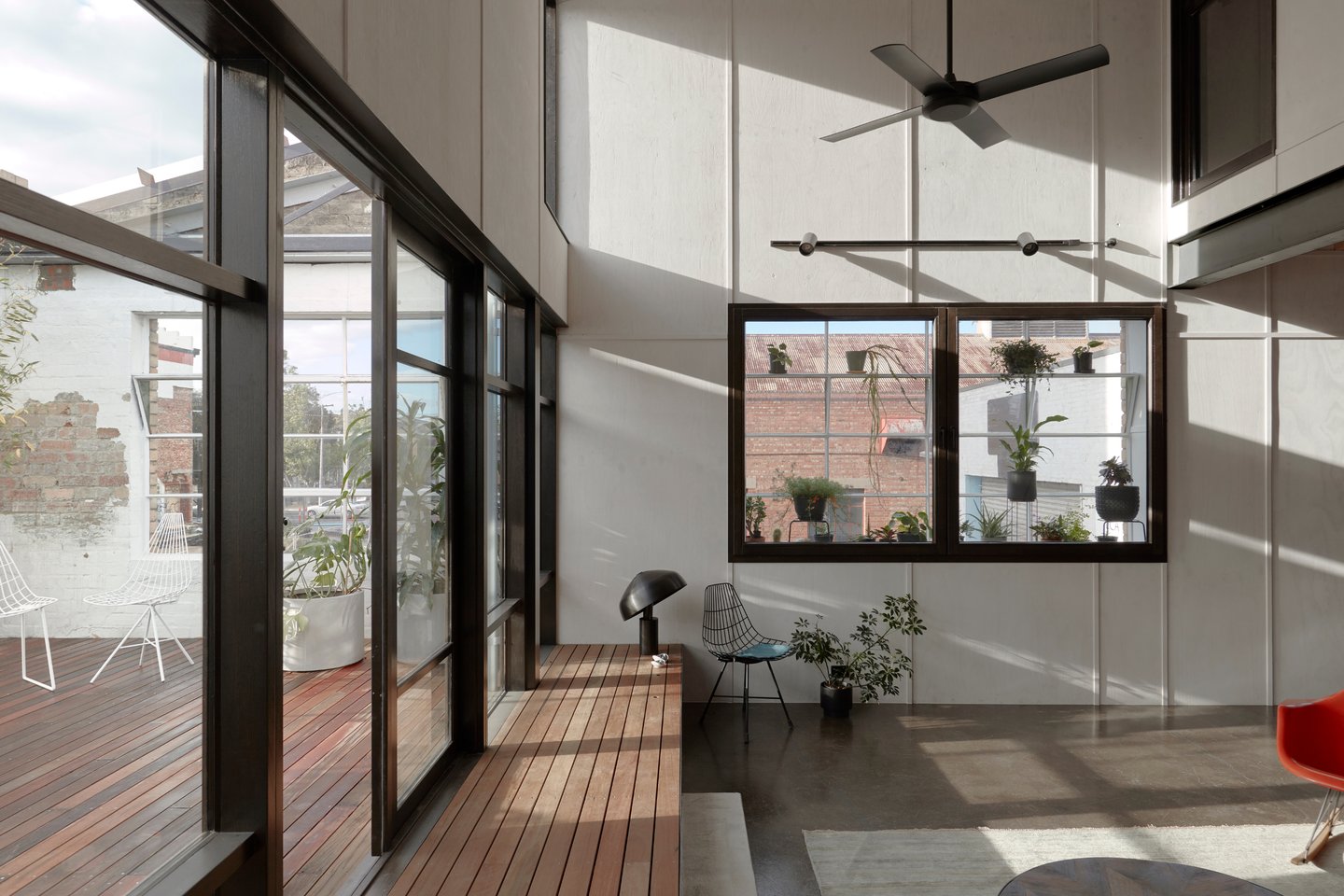
4 min read
In this series, WLLW highlights healthy and sustainable homes from around the world. First off is Warehouse Greenhouse in Melbourne, Australia. A unique and environmentally friendly family home that challenges the typical residential style.
Warehouse Greenhouse is a unique home honoring the past while boldly looking to the future. Originally a 1960s warehouse located in the bustling inner-city suburb of Brunswick in Melbourne, the project sees a modern conversion designed to improve thermal performance by using passive house methodologies. Built by Never Stop Group and designed by Breathe Architecture, the home is also a study in doing more with less, achieved through the adaptive reuse of an existing building, salvage of demolition materials from site and the use of reclaimed and low-embodied carbon materials.
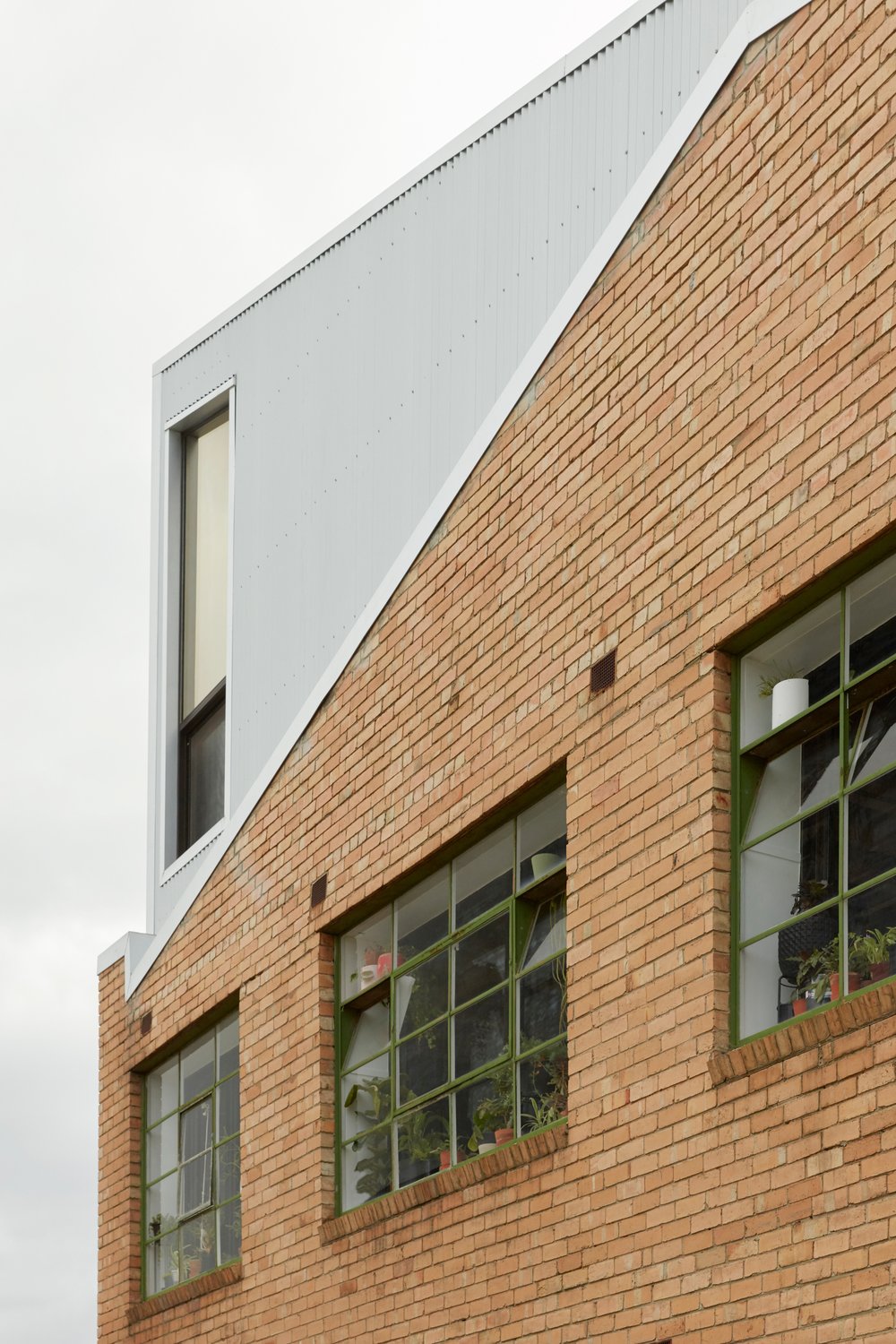

Having acquired the bones of a piece of industrial Melbourne’s history, the owners wanted to create a comfortable family home, one that was sensitive to its surroundings and the environment. Today, walking past it on the leafy streets of inner Melbourne, is to walk along a veil of aged brick, with the residential use of the building concealed at street level. Behind the brick is the modern extension, clad in corrugated recyclable Zincalume, visible above the height of the original building’s silhouette.
The owners met the architects through a local community reforestation project. They had lived in the building for a few years, but the lack of insulation in the warehouse had resulted in some bitterly cold winters, impacting their thermal comfort and enjoyment of the space.
“Less is more was the design approach”, says Madeline Sewall, a lead architect on the home. “We wanted to improve occupant wellbeing while letting the original character of the warehouse shine through, so we left original steel framed windows in place in the kitchen and living room, left original trusses and all of that beautiful character.”
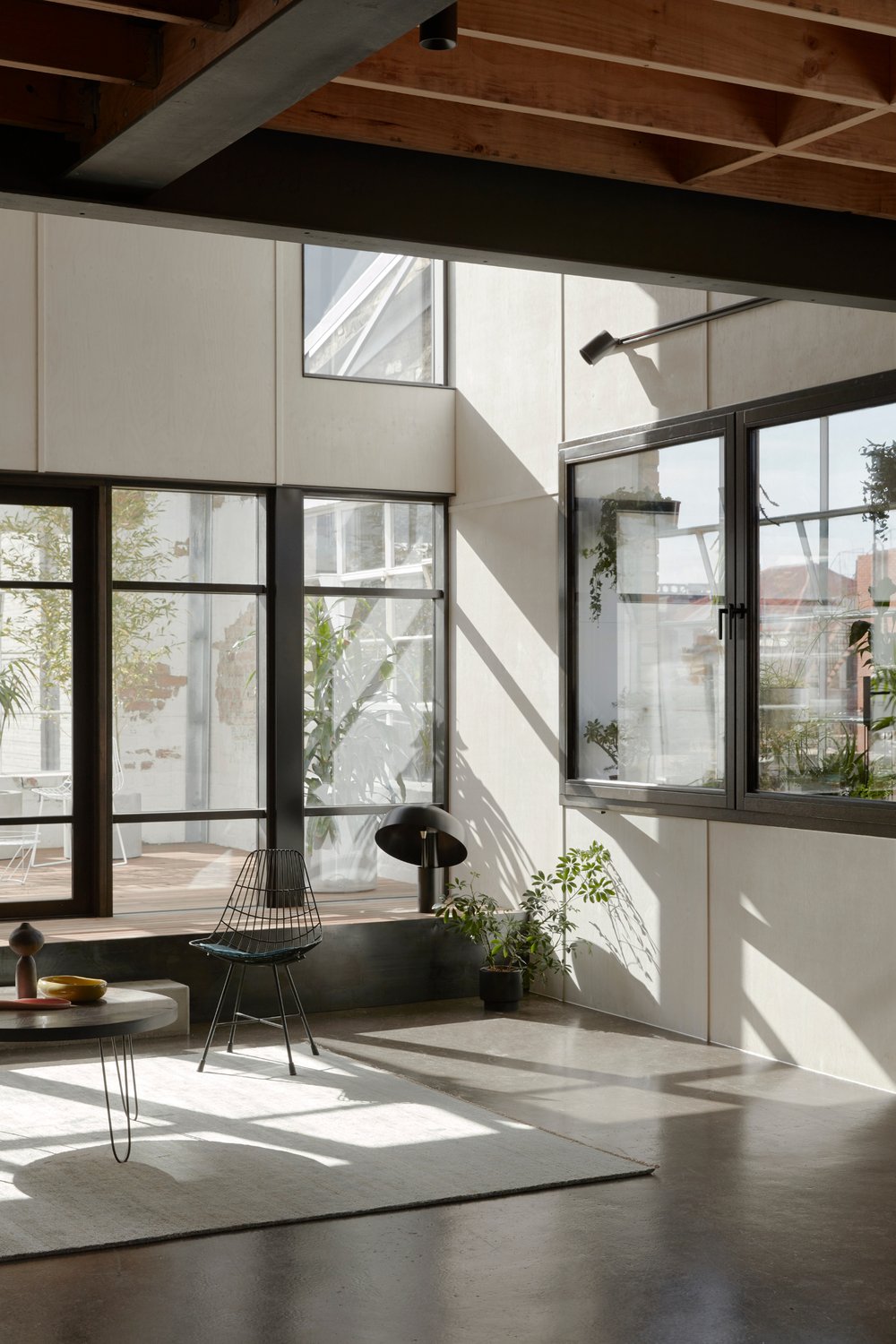
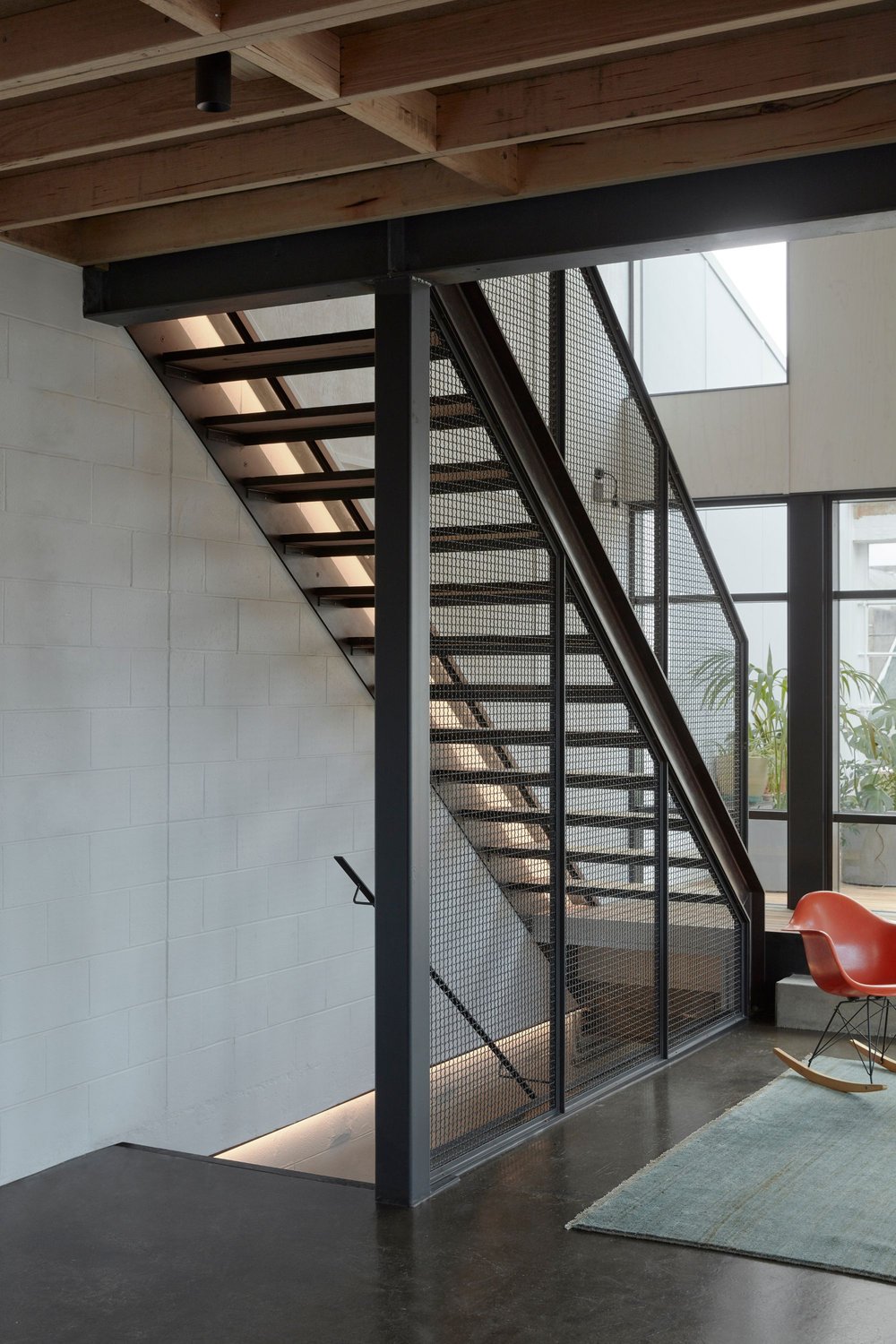
The home unfurls over three levels – on the ground floor, there is an entry area, an artist’s studio (the owner is a jewelry designer), a garage, utility spaces and a bathroom. The first floor has the main living areas and a light-filled terrace, while the third level - a mezzanine - accommodates three bedrooms and a bathroom. To create this home, the first element of the project saw the old roof be demolished and replaced with a roofline that made way for the mezzanine, opening the aforementioned terrace to the sky above.
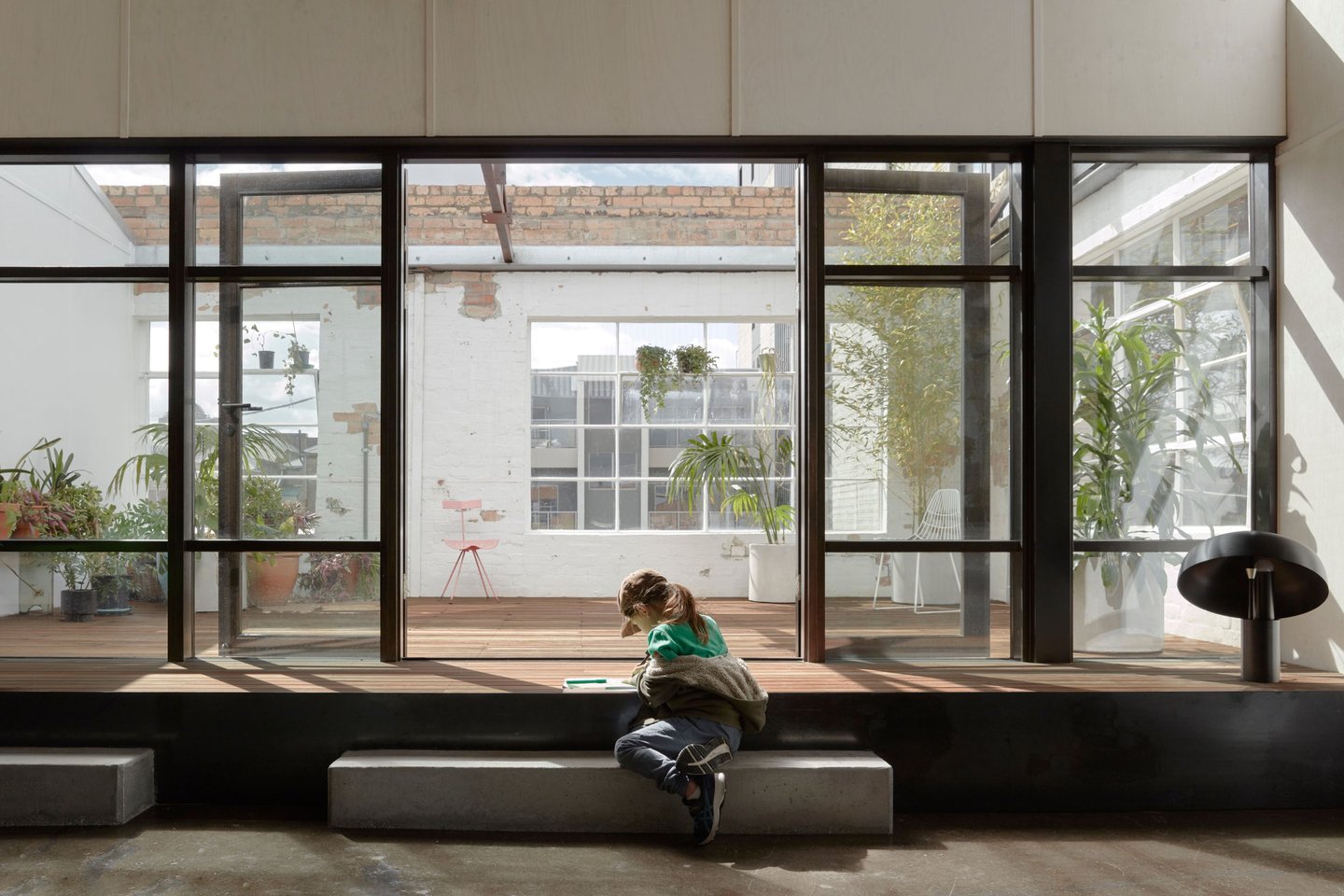

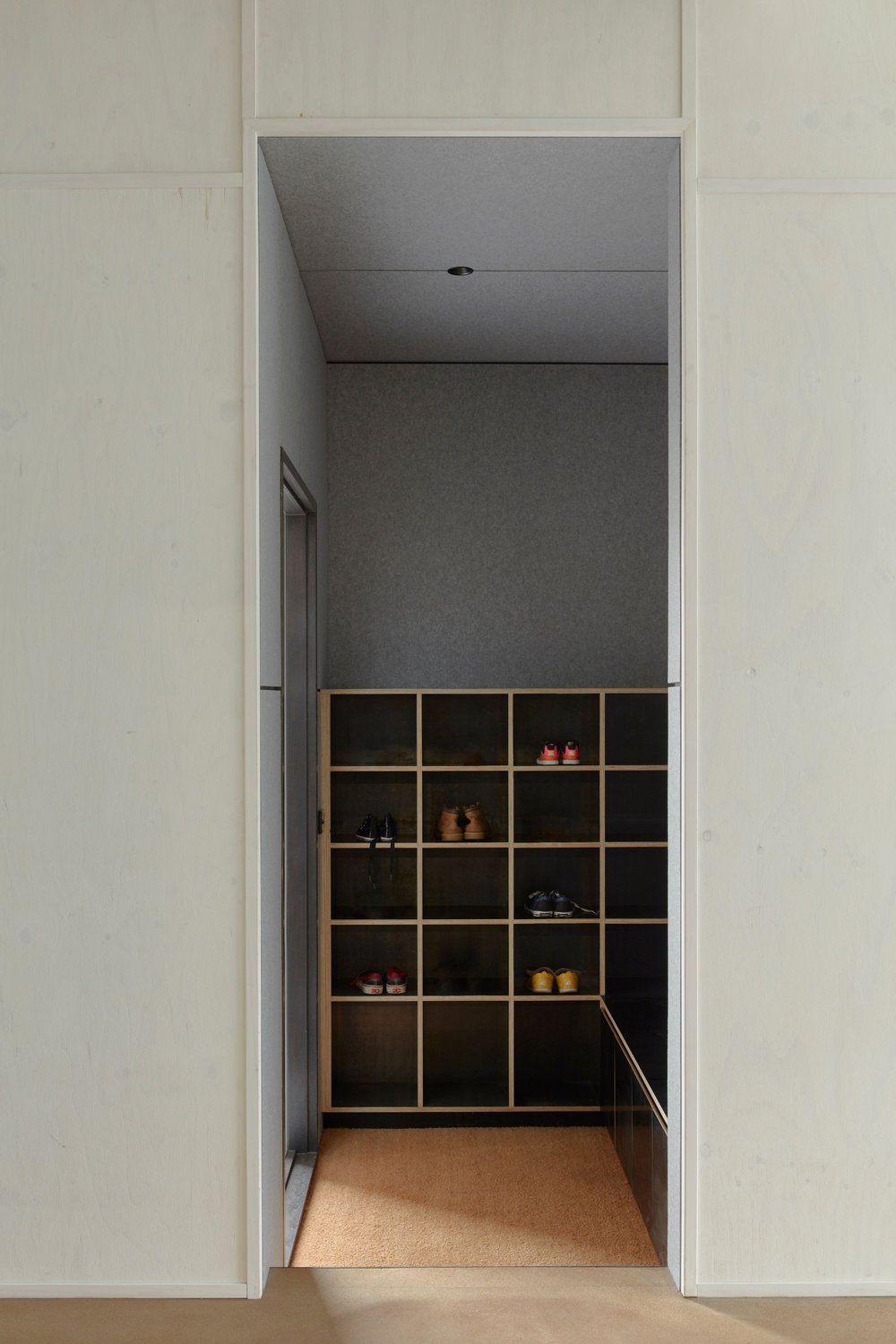
Beyond the warehouse’s original facade, respect for the history of the building is maintained inside. There is original brick, steel and concrete, which form the foundation of the home, and there are insertions of custom joinery and features that come from elements that were partially demolished during the construction. For instance, once the roof was taken down, steel elements then appeared in some of the home’s custom lighting pieces, while timber roof purlins made their way into kitchen worktops and bathroom counters, as well as stair treads. “The clients enjoyed salvaging and repurposing anything they could,” Sewall says.
Respect and admiration for the original building isn’t the residence’s only trademark. It is unmistakeably a healthy and sustainable home. “These clients were interested in passive house principles, a measurable focus on occupant health, comfort, energy efficiency and reducing the building's ecological footprint,” Sewall told WLLW.

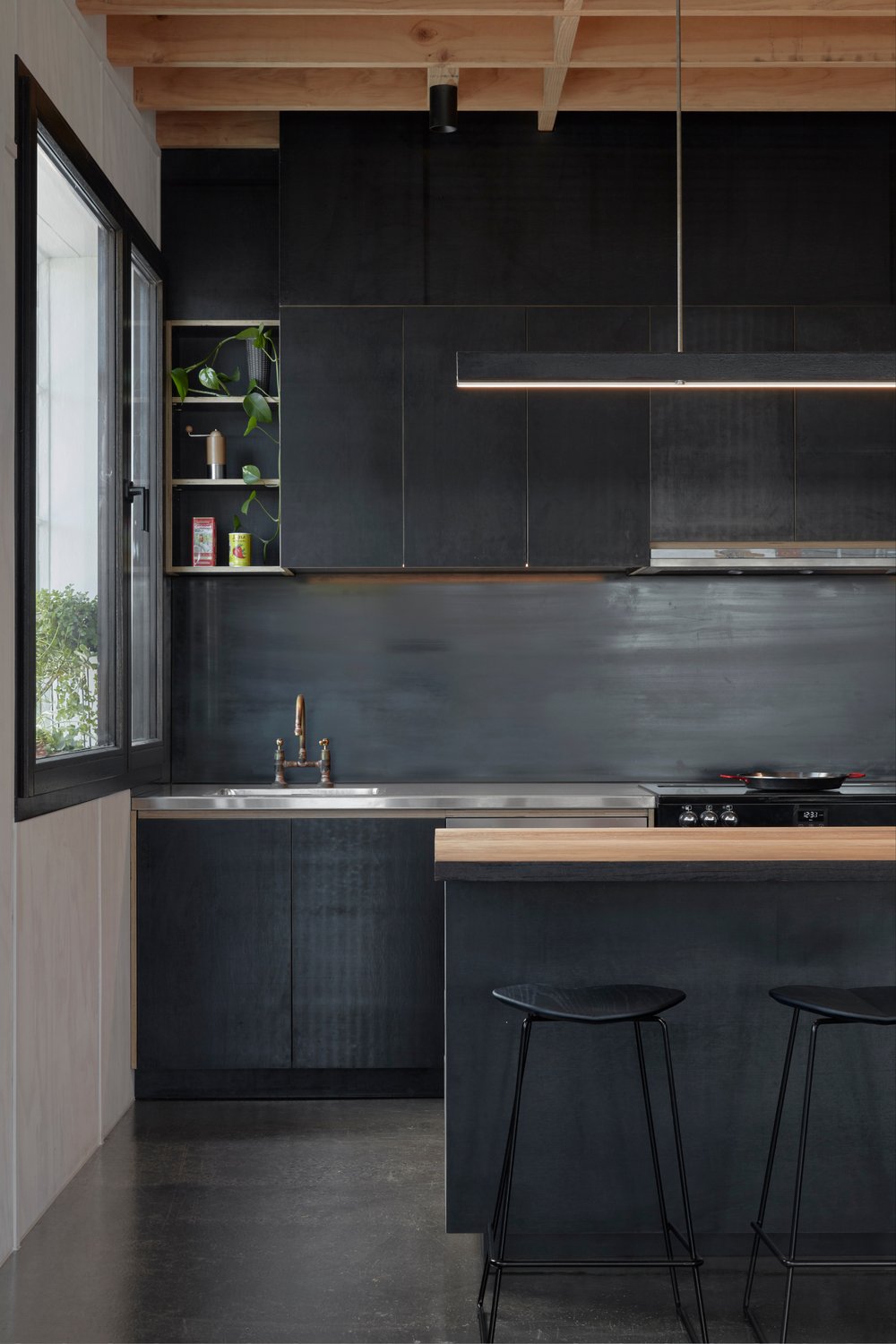
Part of that involved a design approach that would not change the existing building, but rather see the addition of a new envelope within the building. This structure used insulated walls, double-glazed windows and air-tight membranes to enhance the natural thermal responsiveness of the home.
Indeed, while this is Australia, winters in Melbourne can get exceptionally chilly (by Aussie standards). Despite the often gray and cold winters, homes in the city are often designed with balmy climates in mind.
“Achieving air tightness and thermal improvements can be challenging on a retrofit, but we built a second structural wall and new skin inside the existing brick walls, giving us the opportunity to create a continuous, well-insulated envelope without thermal bridges. Adding new high-efficiency timber double-glazed units and air-tightness membranes throughout has had a big impact on thermal comfort,” Sewall added.
All the windows are double-glazed, and the insulation throughout means the envelope is airtight. In terms of air flow and ventilation, the walls were fitted with a HRV system (Heat Recovery Ventilation system) which featuresan in-line fan and ceramic honeycomb structure). This is a trickle ventilation system which allows the building to maintain good air quality by exhausting CO2, while also retaining internal temperature. This, in conjunction with excellent air tightness and insulation, works to eliminate the need for additional air conditioning and heating. “There is now no mechanical heating or cooling in this house, because the thermal envelope and HRV keep the building comfortable without the need for it” Sewall said. In the kitchen, living and dining areas, windows are operable not expressly for the purpose of cross-ventilation, but to provide access to pockets of garden.
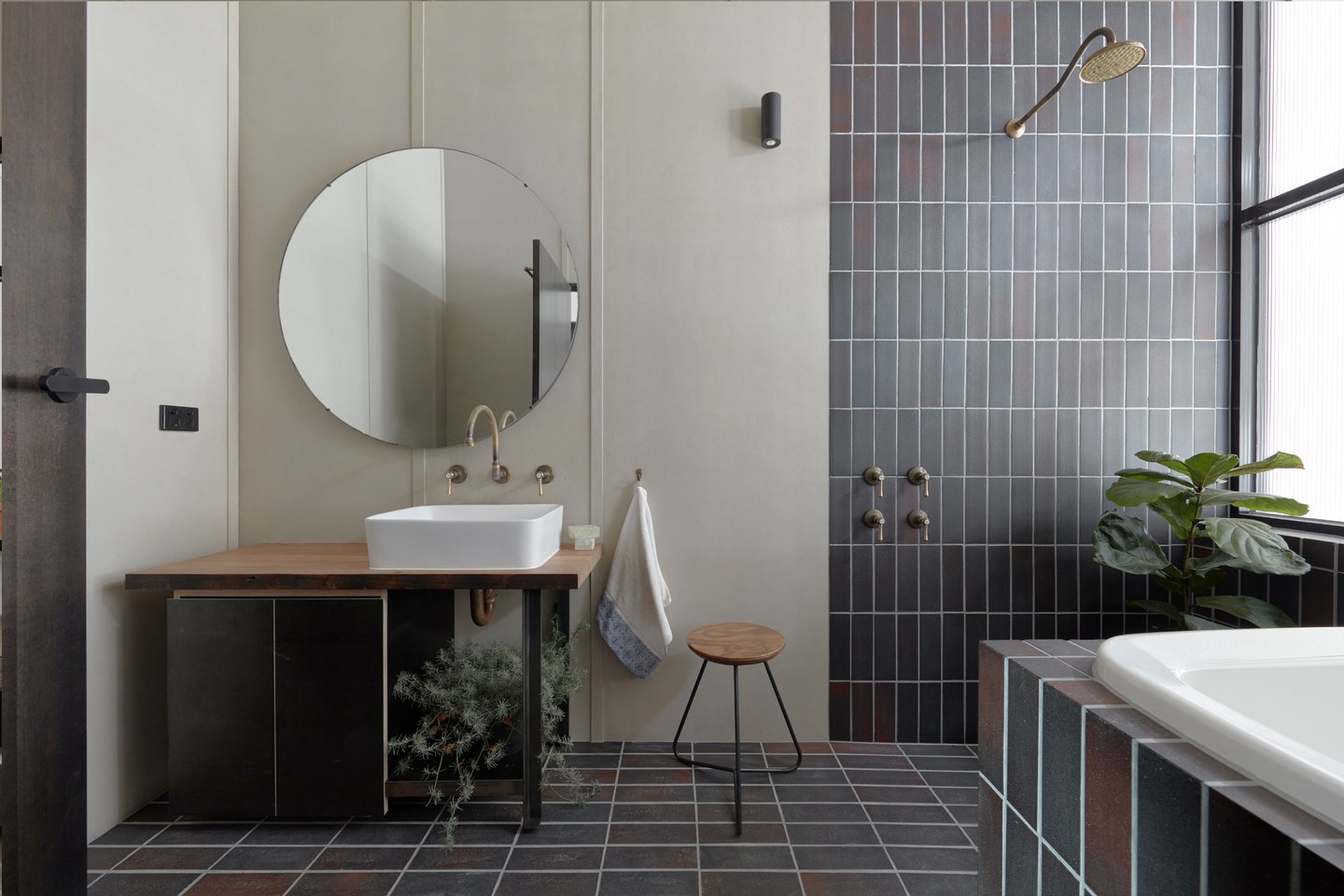
Throughout the home, sustainable materials have been embraced: there is recycled (and recyclable) hot-rolled mild steel components in the kitchen and bathrooms, brick tiles in bathrooms selected for their lower embodied energy than ceramic alternatives, and on the walls, instead of plasterboard, there is local FSC-certified form ply, whitewashed to draw attention to the grain. Raw brass tapware was chosen over chrome plated options, while the house’s water comes from a rainwater capture tank.
Sewall says that since handing the keys over, the owners have made further efforts to make the space more environmentally friendly: “Energy is provided by solar panels and 100 per cent certified green power. The greening of the building seems to increase every time I visit,” she said.
It isn’t surprising to learn that the owners are avid gardeners and makers, and indeed these values – of treading lightly on the planet, respecting and enjoying access to nature, alongside sustainable living are reflected in their beautiful, quintessentially Melbourne home.
Warehouse Greenhouse is an exercise in restraint, with architectural interventions chosen for maximum contribution to the comfort of the home and minimum impact on the environment. The project provides a case study on the value of sensitively and creatively adapting existing buildings, and how a beautiful, healthy and unique family home can be made with reclaimed materials and without sending materials to landfill.
Photography: Tom Ross

7 min read
How to apply the principles of Wellness Design to the Healthy Home.
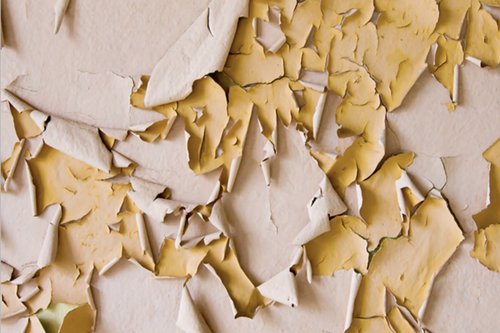
5 min read
Many paints can be hazardous both to human health and the environment. Here’s how to find a safe alternative.