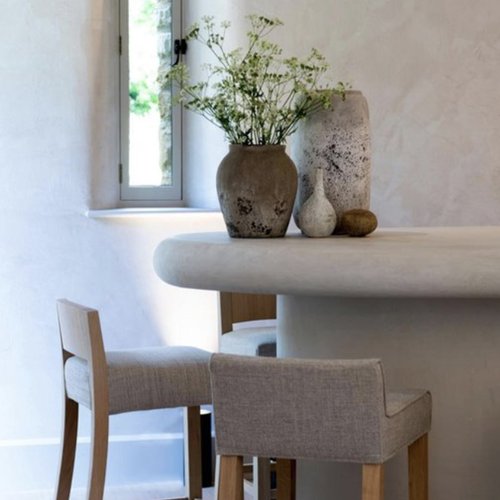
3 min read
Clayworks: Using Natural Clay Plasters for Calm and Low-Impact Interiors
Clayworks is embracing natural materials and traditional techniques, to add depth, tonal interest and warmth to healthy homes.
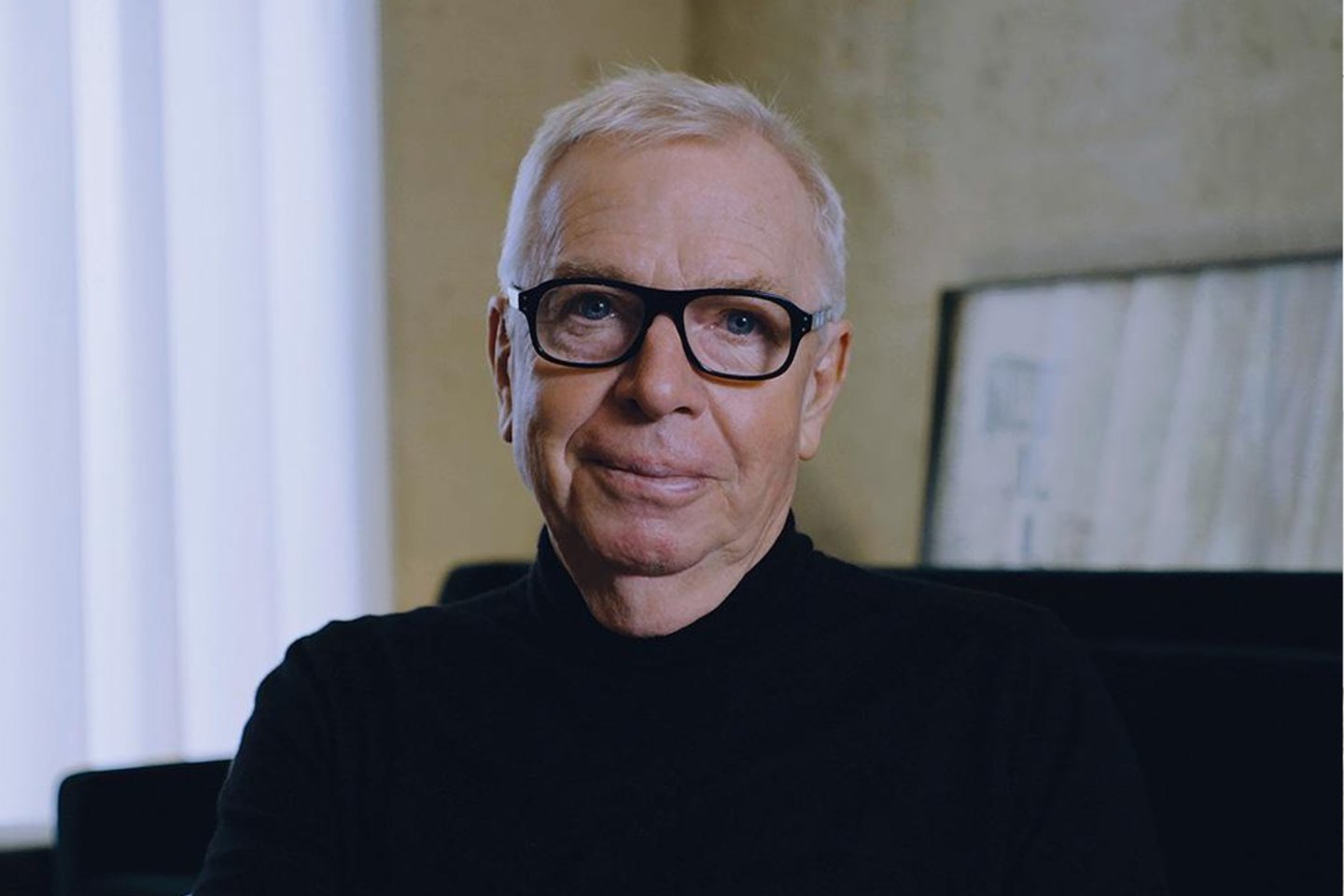
7 min read
British architect, Sir David Chipperfield, has been selected as the 2023 Laureate of the Pritzker Architecture Prize – an accolade regarded as the industry's highest honor.
Presented annually, the Pritzker Architecture Prize goes to a living architect whose work has produced consistent and significant contributions to humanity and the built environment. To mark the 2023 prizegiving which happens today in Athens, we decided to take a look at a selection of Sir David Chipperfield's completed and forthcoming projects, ranging from residential schemes, to museums and a cemetery. In WLLW fashion, the list pays particular attention to wellbeing and sustainability.
Often dubbed as Britain’s modernist master, having founded his namesake firm in 1985, it was two Japanese commissions that allowed a young Chipperfield to cut his teeth on the international stage. Alongside his native UK, he has completed projects in Italy, Germany, Australia and India, while in the US, Chipperfield projects have graced the likes of New York City to Des Moines, Iowa.
Often referred to as the Nobel Prize of architecture, in their citation Pritzker highlighted how Chipperfield buildings are “always characterized by elegance, restraint, a sense of permanence and refined detailing.” They pointed out that “in an era of excessive commercialization, over-designing, and over-exaggeration, he can always achieve balance.”
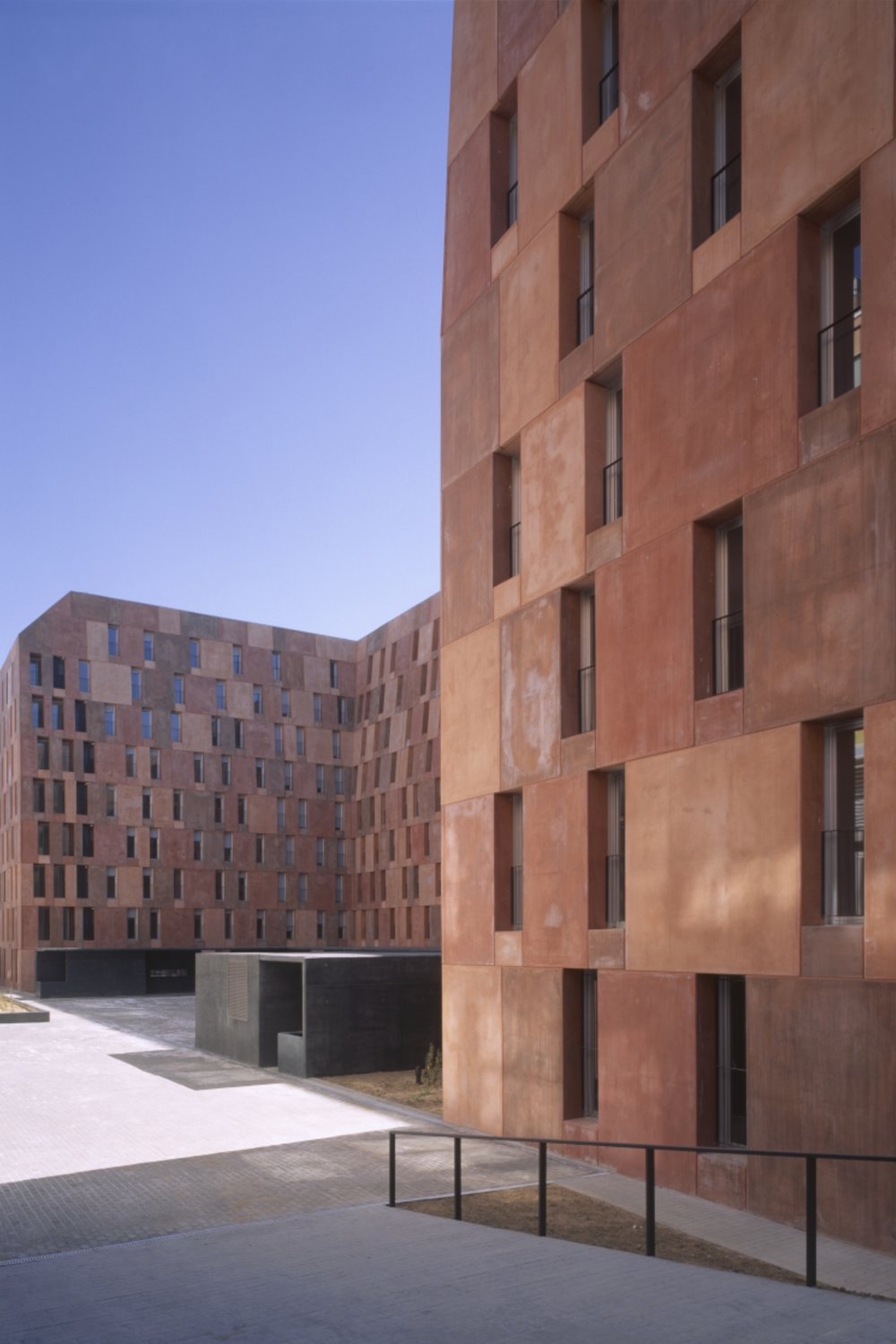
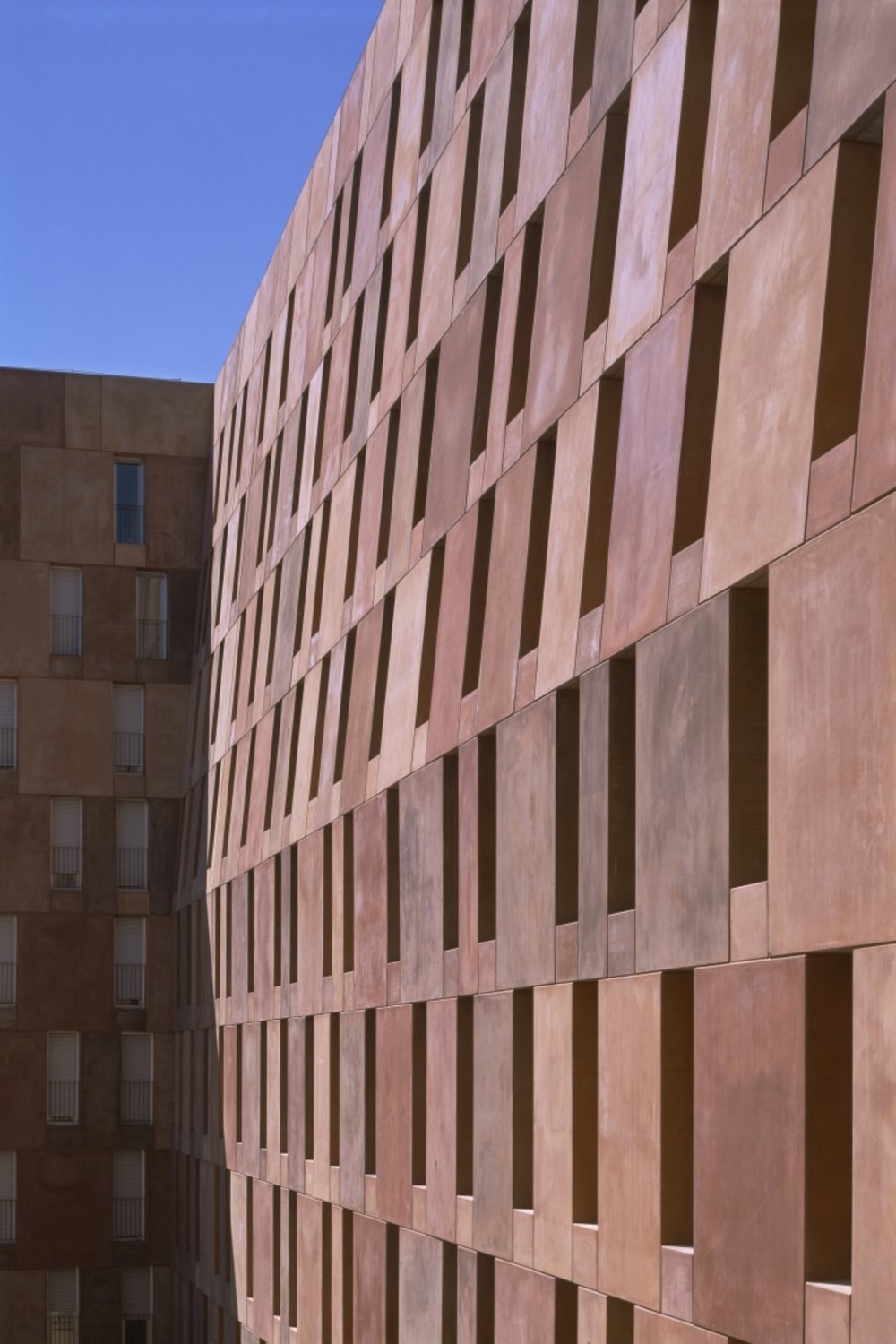
In the Villaverde district of Madrid, David Chipperfield Architects worked on a social housing project around the turn of the millennium. Commissioned by the city Municipal Housing Company, the brief was clear: a U-shaped block 50 feet deep, eight stories high and capped with a pitched roof, all within a footprint of 22,000 square feet. The Chipperfield result is a complex of 176 one-, two-, and three-bedroom apartments, that is striking with its pink and ochre façade, punctuated by vertical windows. The uniform size and shape of every window mean that there is no distinction between windows for living rooms, bedrooms and kitchens. Every window is set back into the façade and reaches to the floor, creating a small balcony with a simple balustrade for each.
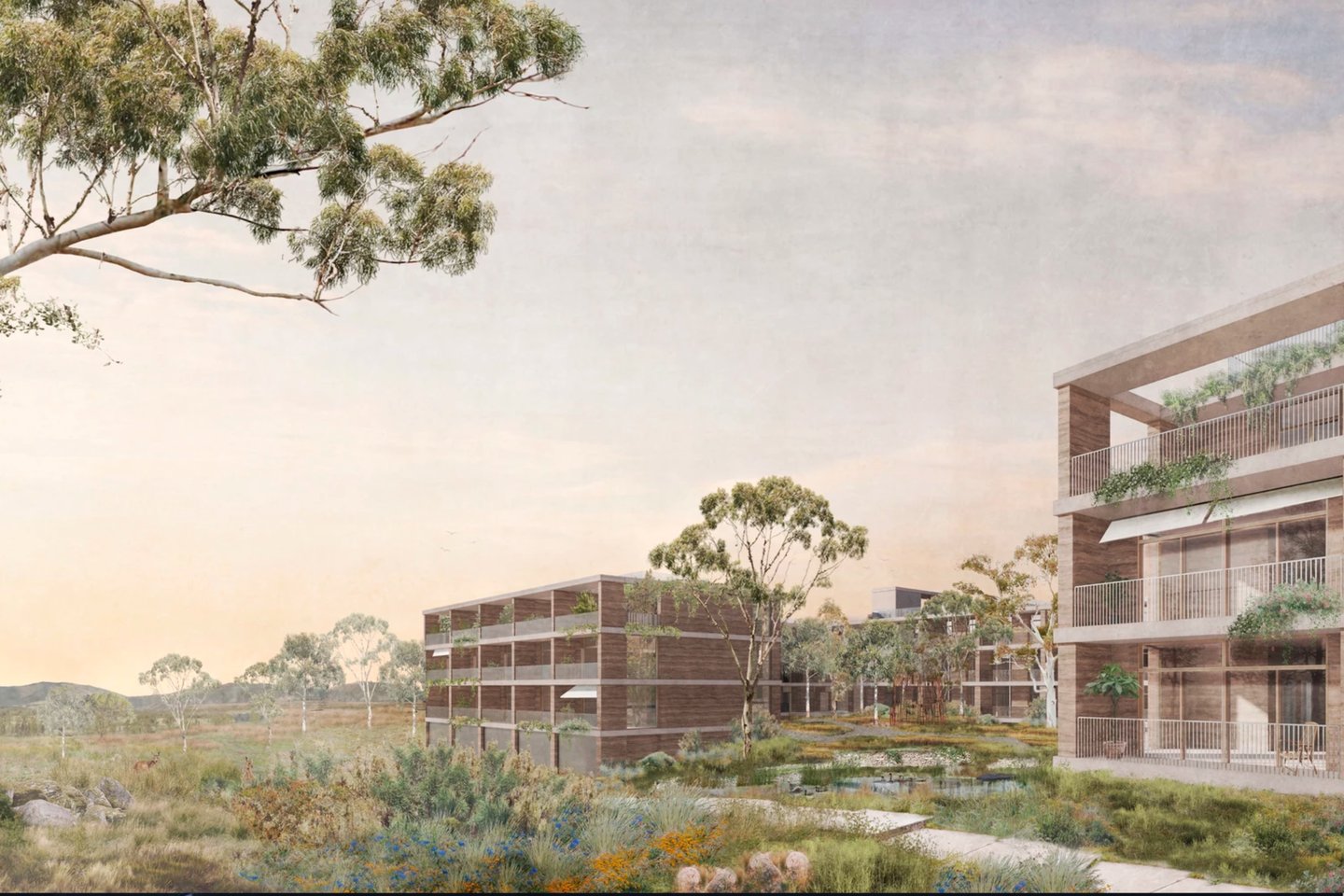
Currently under development, this mixed-use project sees David Chipperfield Architects working closely with Jane Irwin Landscape Architecture to deliver a residential development, as well as the regeneration of 10 acres of local wetland. Located on the outskirts of the Australian capital Canberra, and along the Jerrabomberra Wetlands, when complete the site will include 12 structures, encompassing industrial, commercial and cultural buildings as well as residential (apartments and terraced homes). Currently, the site is largely occupied by a mound of spoil from the construction of Australia's parliament building and national gallery, which date back to the 1970s. The excavated spoil will be re-used to create a terraced topography while construction will prioritize using local materials and skills to develop a sustainable low-carbon model. Material research and testing are investigating using earth-sourced on-site, timber, geopolymer concrete and carbon-neutral bricks.
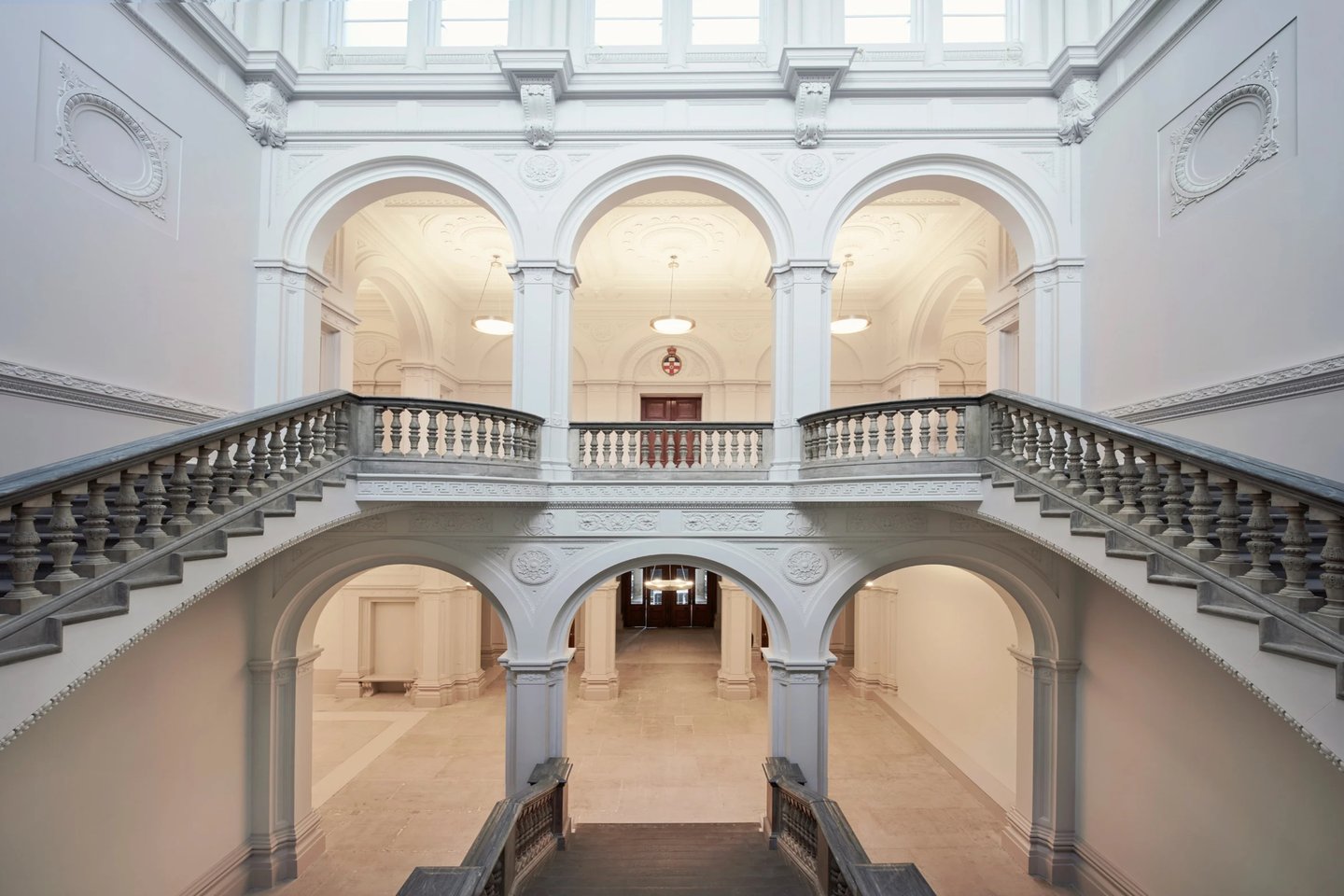
The Royal Academy has existed to champion art and artists since 1768. To commemorate its 250th year, the institution undertook an ambitious masterplan and building project to link its two sites at Burlington House and Burlington Gardens, to create one unified cultural campus. Designed by David Chipperfield Architects, the new extension includes public galleries, artist’s studios, a café and bar, staff offices, an architectural studio and a 260-capacity lecture theatre and auditorium. Alongside enhancing the facilities and enhancing the visitor experience, the project managed to rejuvenate the previously unloved Burlington House site, restore historic features and integrate it physically and ideologically into the wider museum experience.
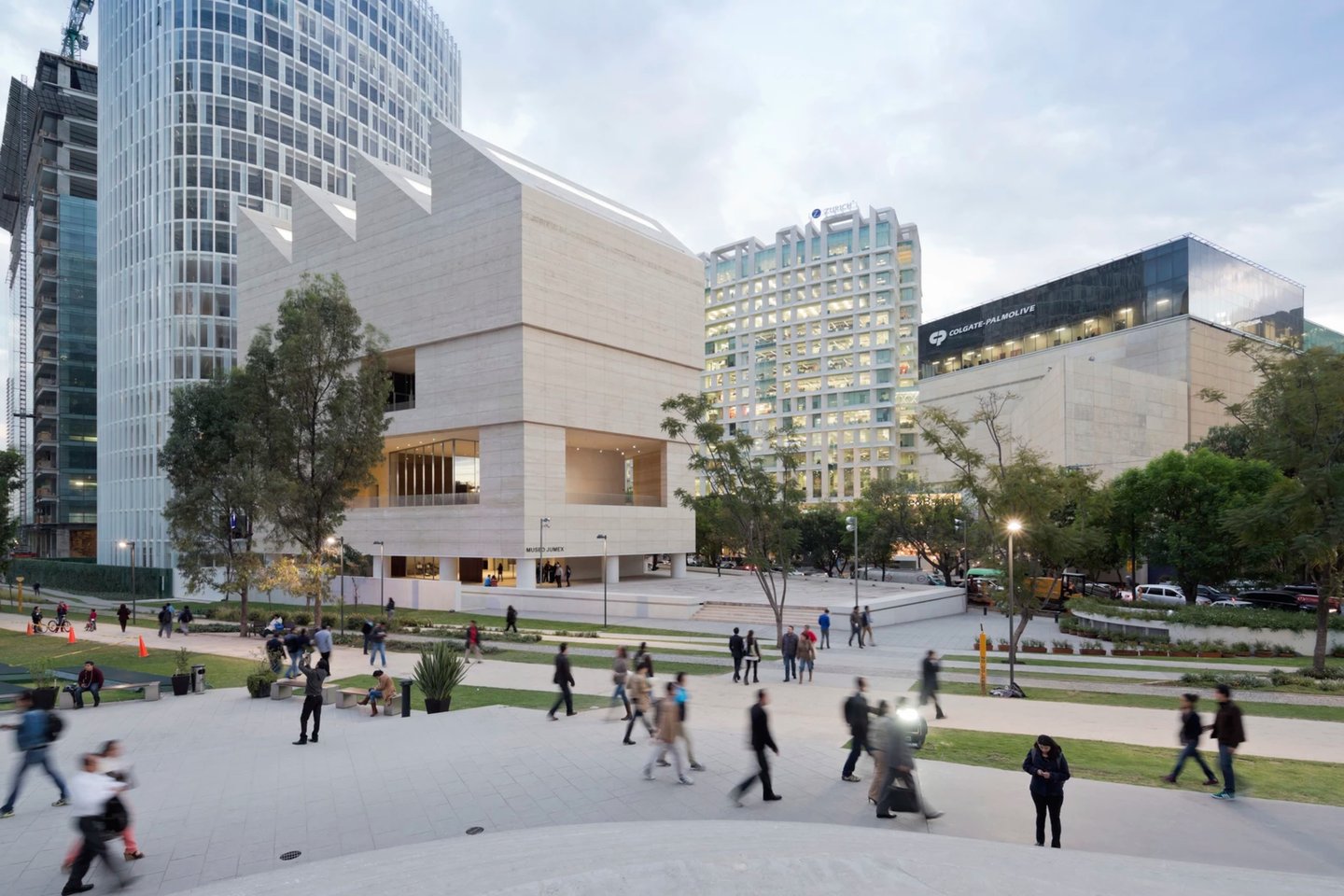
Chipperfield’s first building in Latin America is the striking Museo Jumex, which cuts an iconic figure in the Mexico City skyline with its sawtooth roof. The Museum was completed in 2013 in collaboration with local studio TAAU. The whole building, clad in travertine, is set on a platform and raised above a public plaza on 14 broad columns. For the people of Mexico City, the museum offers a contemplative space where visitors can escape the rush of North America’s largest metropolis.
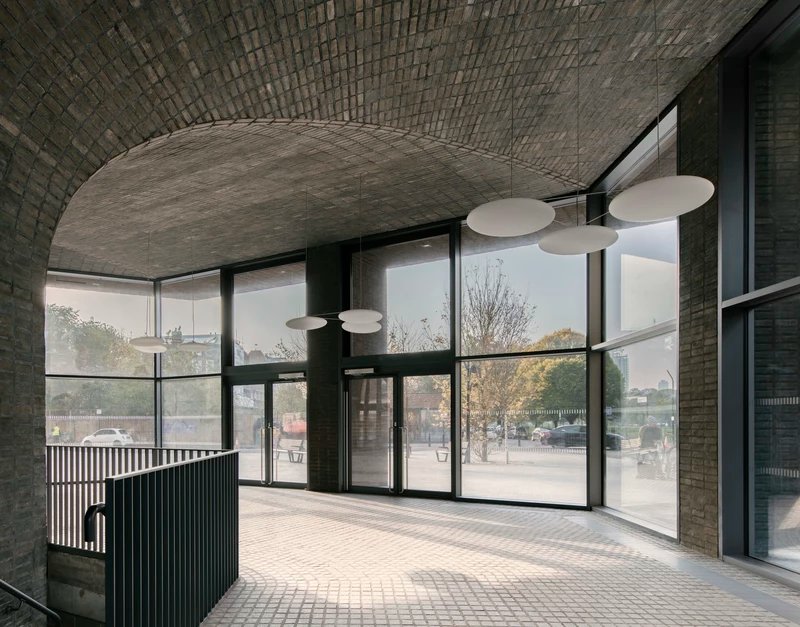
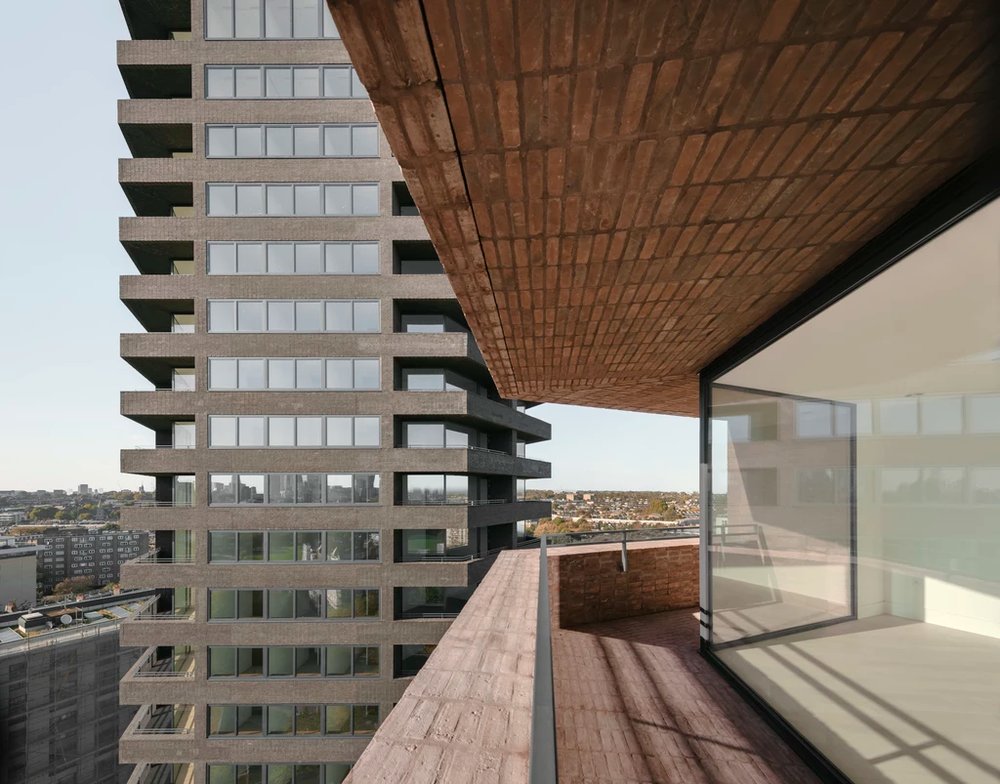
A residential project in London sees a pair of hexagonal towers located on a housing estate in Hackney. The sister towers each have wrap-around balconies; one is 16 stories high and made of red brick, while the other is 20 stories and made from dark grey brick. The projects were designed as part of a reimagining of a 1950s post-war council estate, replacing a drab collection of flats with improved community facilities, public spaces, and 925 new residences. Interestingly, The Hoxton Press homes are part of the reimagining, and they include 198 pads that were sold privately to help fund the cost of the affordable homes elsewhere on the estate. The neighborhood, therefore, has a mix of housing and socio-economic backgrounds across the site.
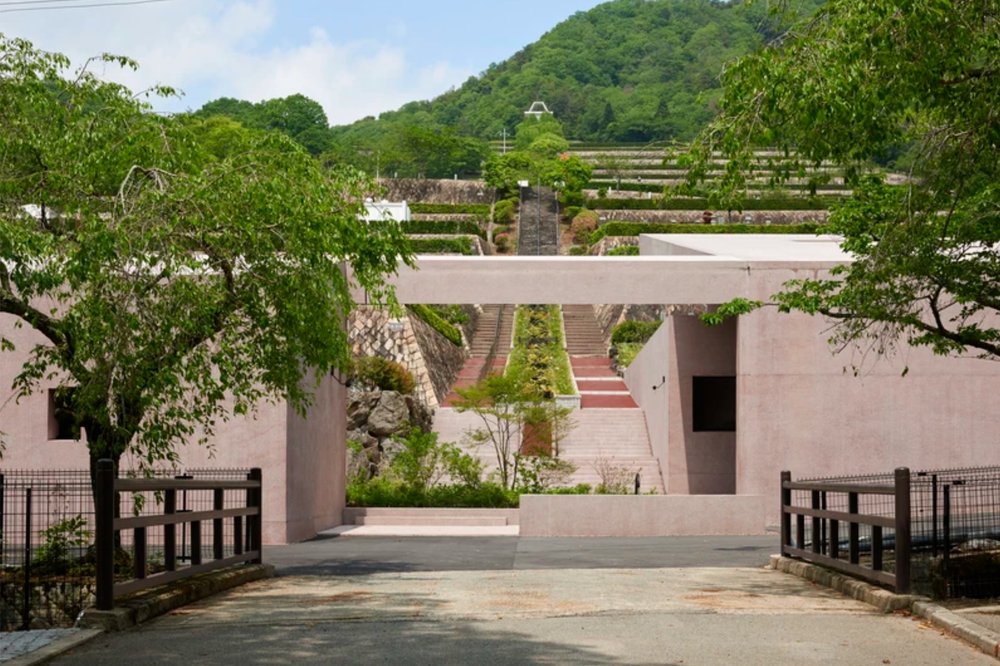
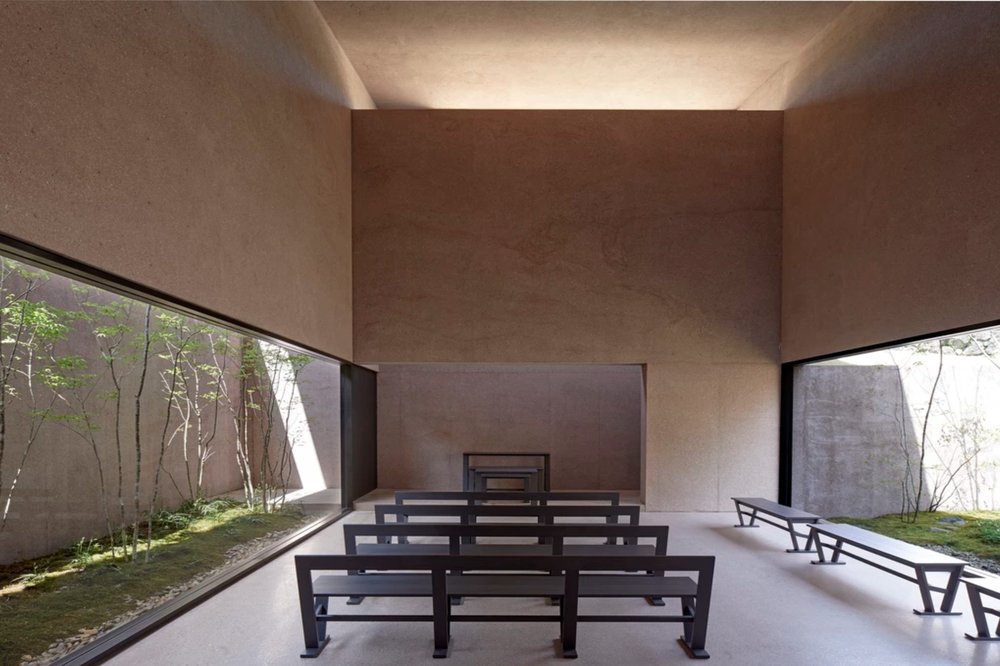
One of Chipperfield's most unique projects, and a testament to the variety of contexts in which architecture can deliver something truly special, is the Inagawa Cemetary Chapel and visitor centre. Located in the Hokusetsu Mountain Range, approximately 25 miles north of Osaka in Japan, the cemetery is laid out across terraces and divided by a monumental flight of steps leading up to a shrine. The site was in need of a visitor centre and chapel, which is where David Chipperfield Architects came in. The two minimalist rooms of the visitor centre open onto the courtyard garden (inspired by Japanese meadows and woodlands), while the secluded chapel is separate. The latter is an unadorned and quiet space that has minimal heating and artificial lighting. Instead, the rooms draw on indirect daylight, offering visitors peaceful views of foliage. Both sites, which are made of earth-hued red concrete, are gathered around a courtyard and are aligned with the central staircase, acting as a counterpoint to the shrine.
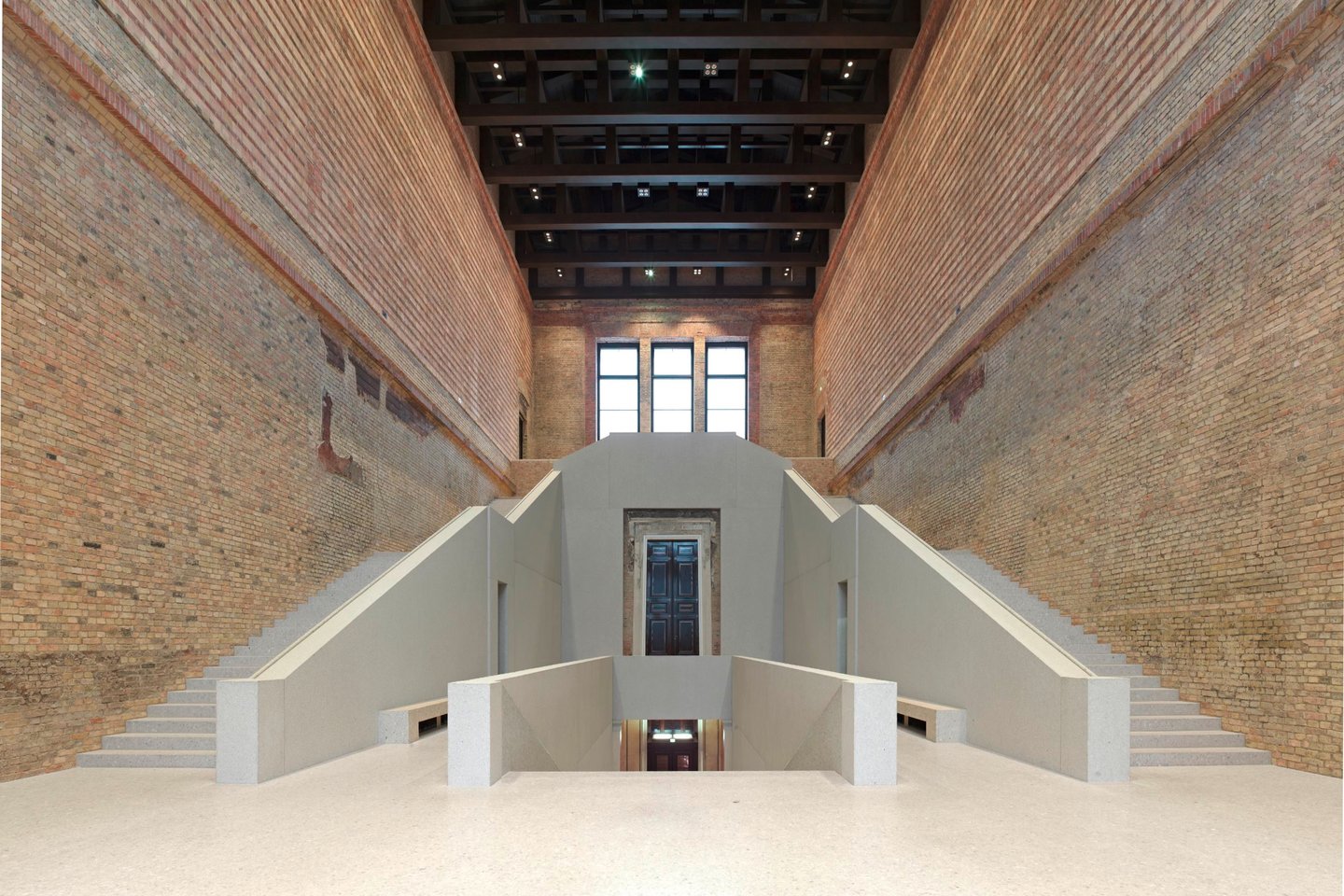
The Neues Museum in Berlin was originally opened in 1859 and heralded as a sanctuary for art and science, yet during the Second World War, it was badly damaged by bombs and remained in a state of ruin in the centre of Berlin for some sixty years. DCA began their restoration in 2003 and in the context of a re-united Berlin, this project took on something of national significance, requiring collaboration and a profound understanding of memory and meaning. At an architectural level, it involved a sensitive restoration with the team designing new elements where appropriate and, importantly, conserving others. Visitors can see pockmarked walls which are the remnants of shell blasts and shrapnel. The project was also notable because conventional architectural methodologies were abandoned in favour of processes that were adopted and applied in different ways depending on site conditions.
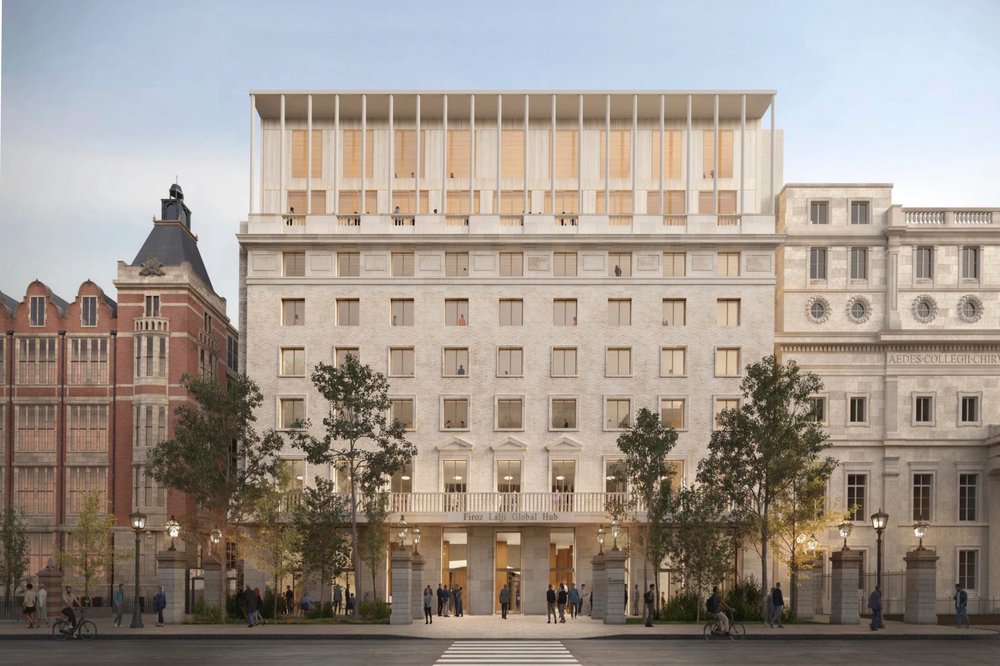
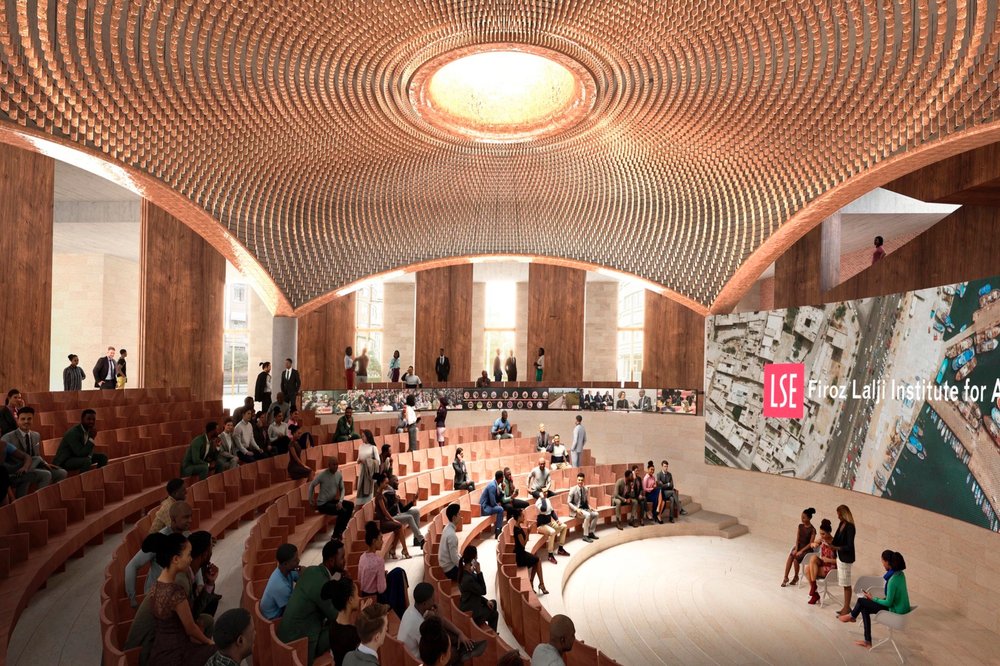
The Firoz Lalji Global Hub at the London School of Economics in central London is a project in development. The proposal, which includes a striking atrium, conference facilities, a 350-seat theatre, and many academic teaching spaces, recently won a design competition, and work began last year. What sets this project apart is the adaptive reuse approach employed, with the architects aiming to preserve up to 60 percent of the historic building that currently exists on the site. Preserving this will make it LSE’s first net-zero carbon building. While being low-impact, the design is also aesthetically beautiful, with the Lincoln’s Inn Fields façade reimagined as a large civic palazzo, the brickwork lightly lime-washed, and a light-weight timber structure that will extend the building by two stories, giving the building further prominence.
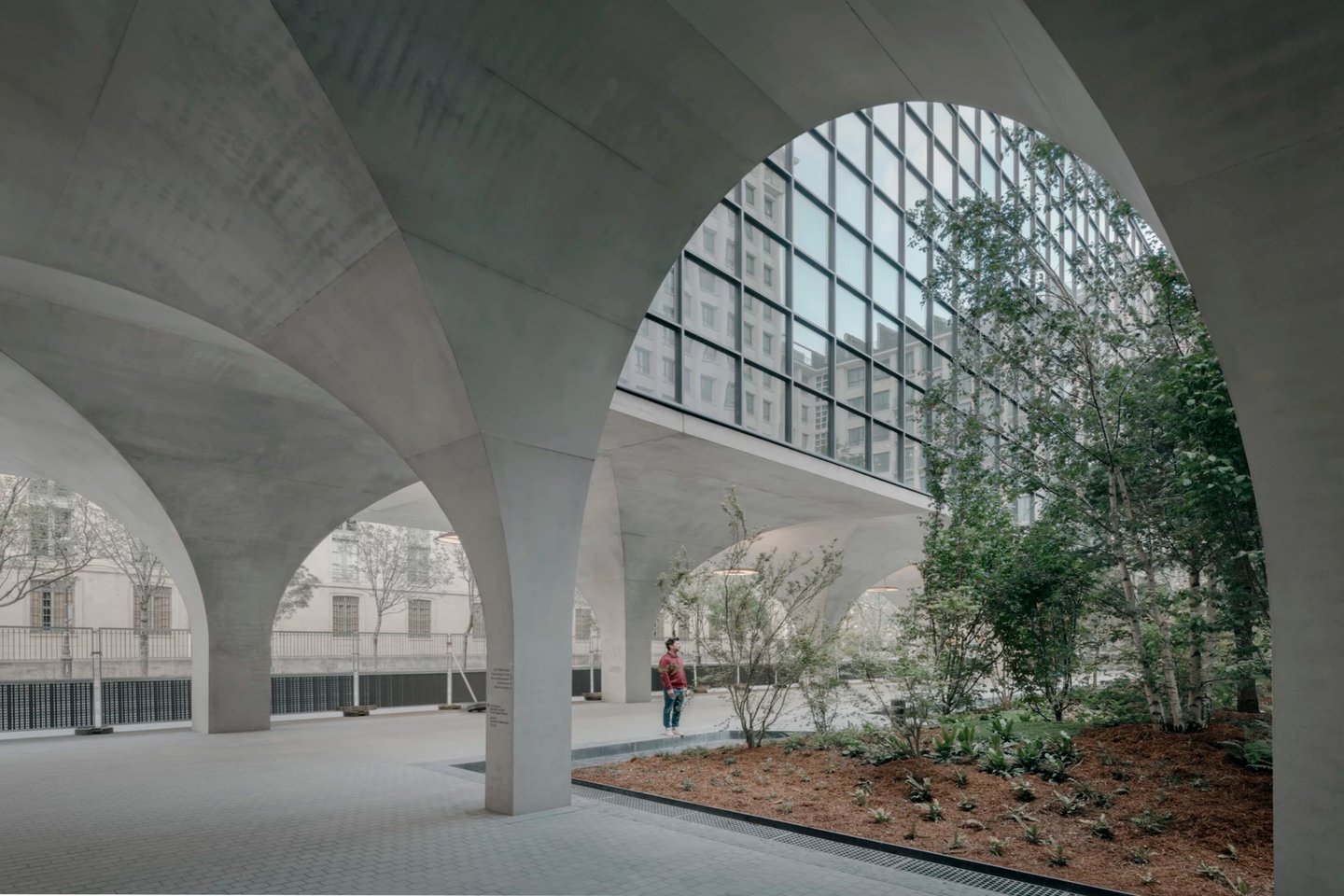
Along the banks of the River Seine, in a city of great architectural treasures, is a David Chipperfield work that creatively reimagined a 20th-century office and administrative building. The transformation was carried out to open up the office building for use as a semi-public space that would reinvigorate the neighbourhood. In the French capital's 4th arrondissement, the adaptive re-use of the building is now a community locus that contains affordable and luxury housing, a hotel, a youth hostel, a gallery, a food market, a rooftop bar and restaurant, retail, offices, childcare and various other public amenities. The creation of Morland Mixité Capitale resulted from Réinventer Paris, an international competition in 2014 that called for proposals to transform 23 sites in the city. A reuse approach was preferred due to its low carbon footprint when compared to the prospect of demolition and fresh construction.
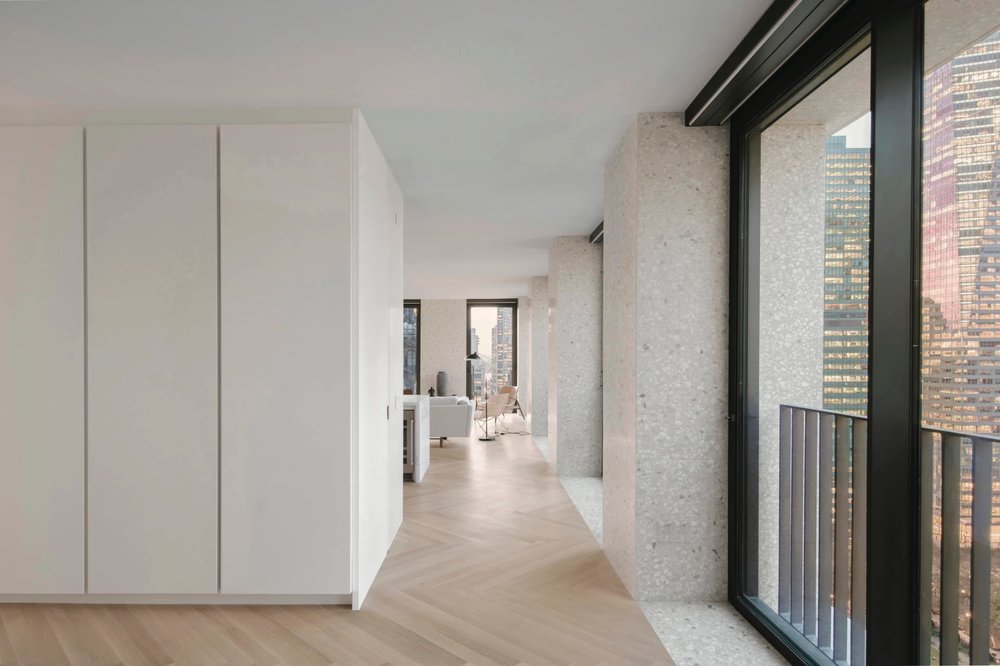
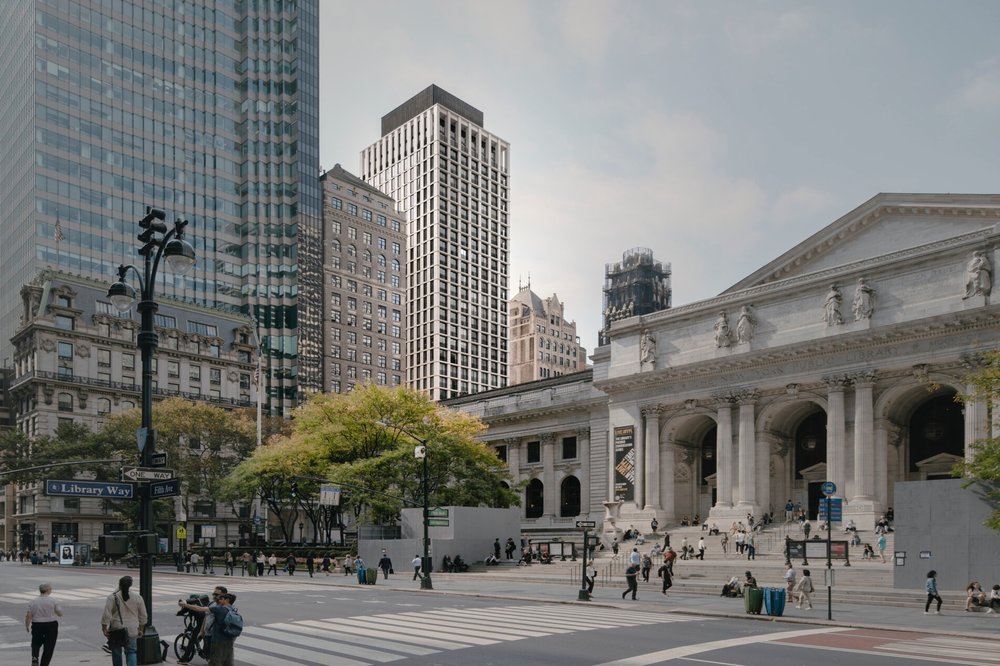
The Bryant is a 32-story mixed-use tower located in Midtown Manhattan's prized Bryant Park precinct - that precious slice of nine-acre greenery amongst the hustle and bustle. The Chipperfield building is striking with its masonry facade, which more than confidently asserts itself amongst its flashy neighbors, which include the celebrated Knox Building, American Radiator Building and the New York Public Library. The Bryant is the first residential tower in New York City by David Chipperfield Architects. With the building is a hotel and some 57 residences — from one-bedrooms to triplex penthouses — showcasing a vision for fine city living.
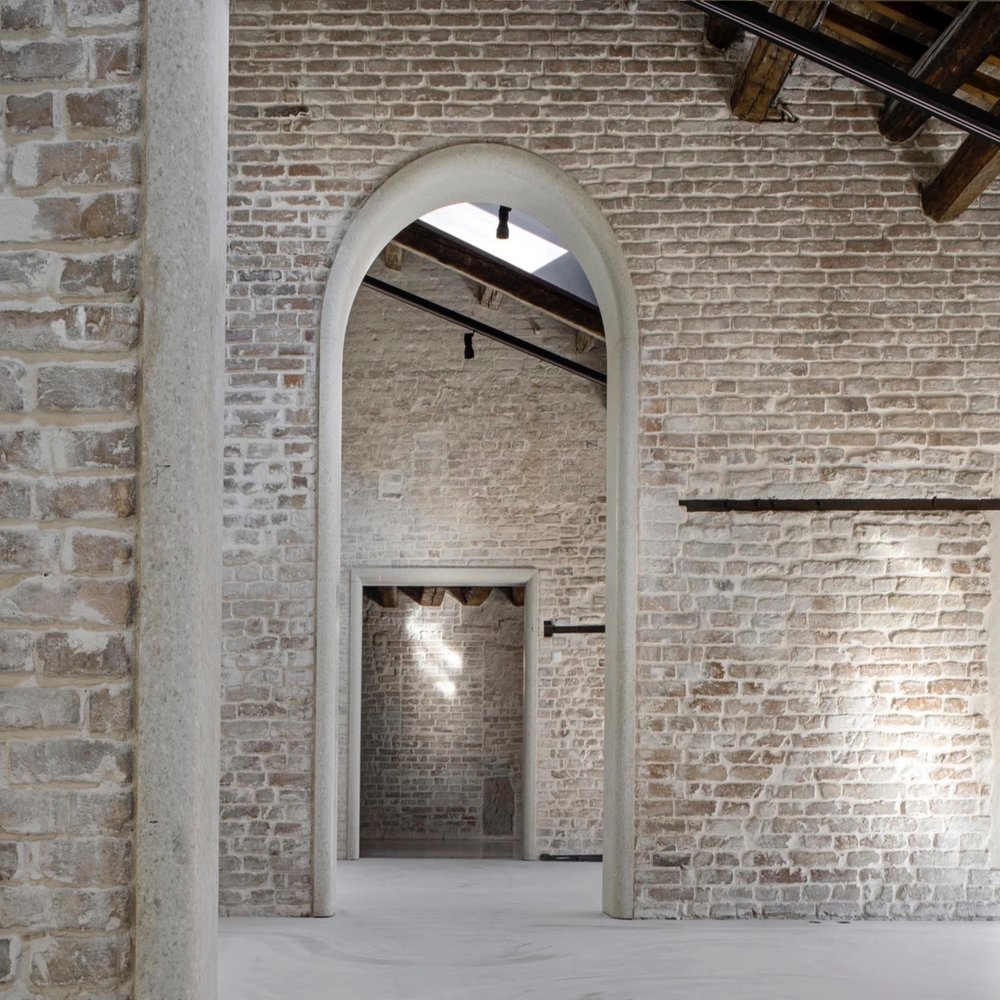
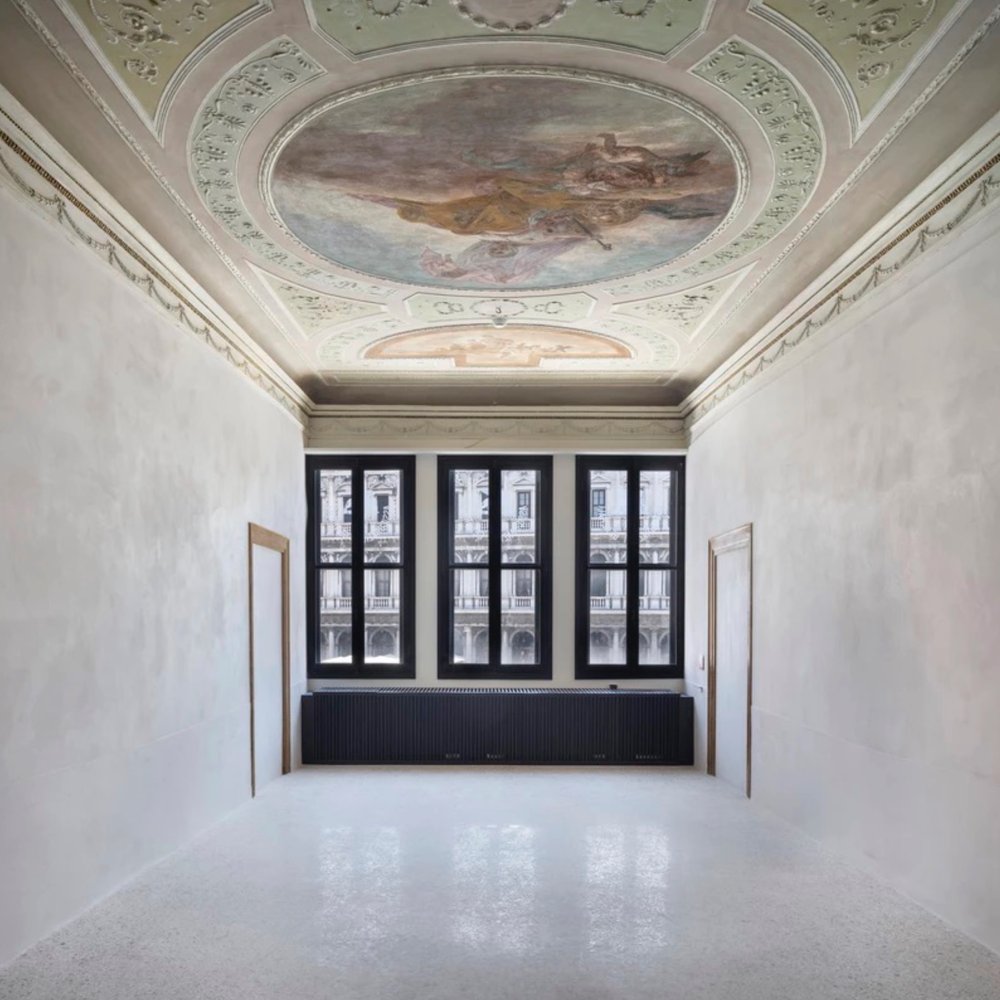
One of Chipperfield's most renowned restorations is the rehabilitation of a 16th-century building in one of the world’s most famous squares, St Mark's in Venice. The Procuratie Vecchie, in the northern wing of St Mark’s, is defined by its ordered façade of arches and loggias, which has remained untouched during this recovery project. Chipperfield's series of interventions and conservations has opened part of this building up to the public for the first time in 500 years and also created office space. The fourth floor is the public realm: for exhibitions and events and an auditorium. Meanwhile, office space is on the second and third floors. The restoration work unveiled hidden gems, for instance, traces of frescoes (on the third floor), ancient flooring in Venetian terrazzo on the second floor, and juxtapositions of brick wall patterns of different time periods on the fourth floor.
Photography: David Chipperfield

3 min read
Clayworks is embracing natural materials and traditional techniques, to add depth, tonal interest and warmth to healthy homes.
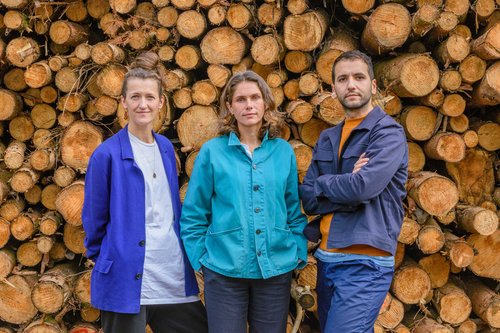
9 min read
Founding director Paloma Gormley sits down with WLLW to discuss the potential of bio-based materials, and how we can make meaningful progress towards a post-carbon built environment.