
3 min read
Sustainable Comfort: Ways to Manage Extreme Heat and Cool Your Home
In our rapidly changing climate, WLLW explores effective strategies for mitigating high temperatures to stay safe in your home
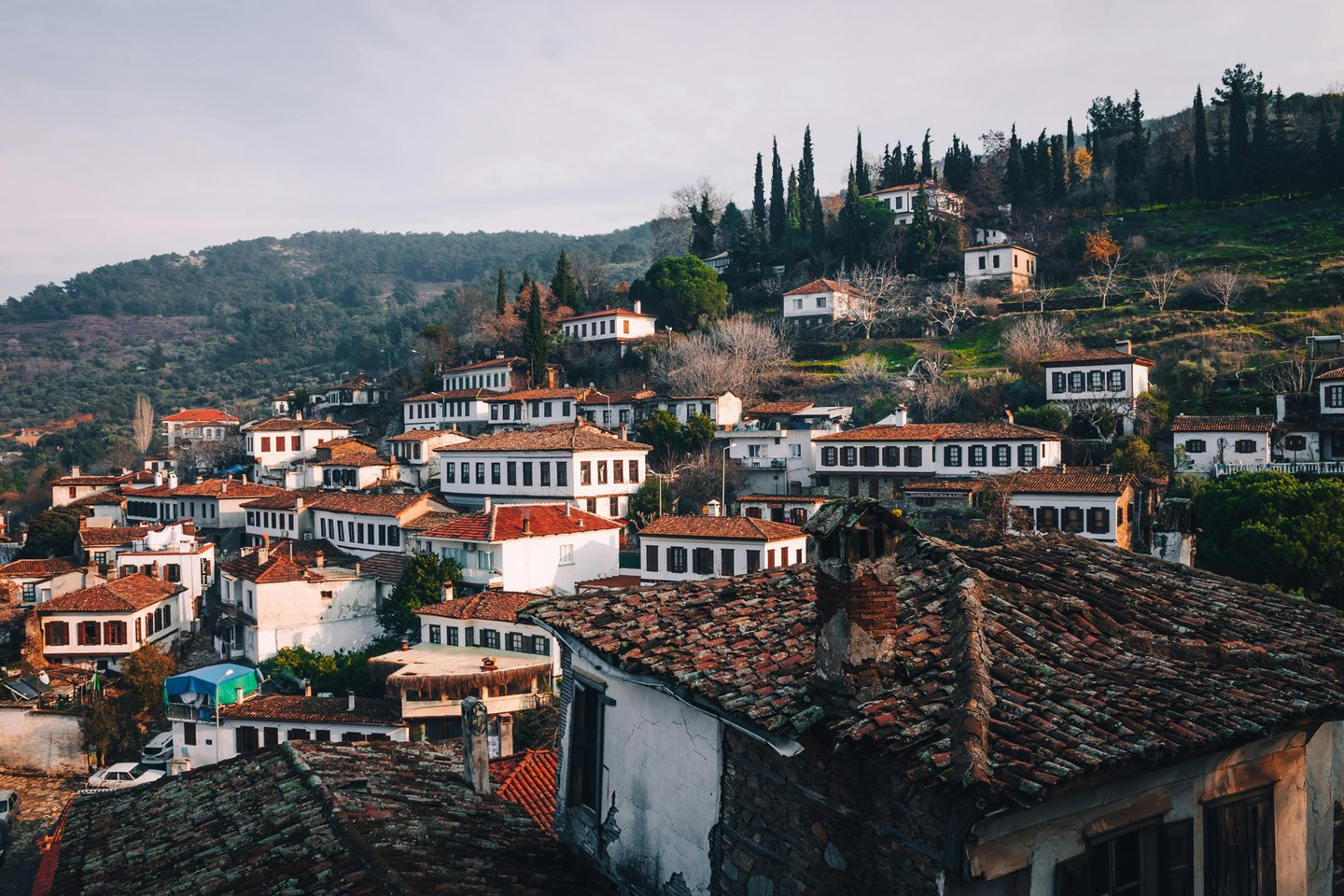
5 min read
WLLW explores how age-old architectural techniques from the world’s warmest areas can help us create sustainable homes that are comfortable even in extreme heat.
As temperatures worldwide continue to climb, so too has reliance on air conditioning. According to the 2023 Global Climate Report, every month from June through December of last year broke average-high-temperature records. This summer, for the first time in history global temperatures were a full 1 degree Celsius (1.8 degrees Fahrenheit) above the long-term average. It’s no wonder that the International Energy Agency projects AC use could almost triple by 2050, to approximately 5.5 billion units.
Yet this cooling technology is also part of the global heating problem, responsible for an estimated three percent of greenhouse gas emissions. Hence an increasing urgency to find sustainable cooling solutions to rising heat levels. Thankfully we can learn from past building techniques to innovate the homes of the future.
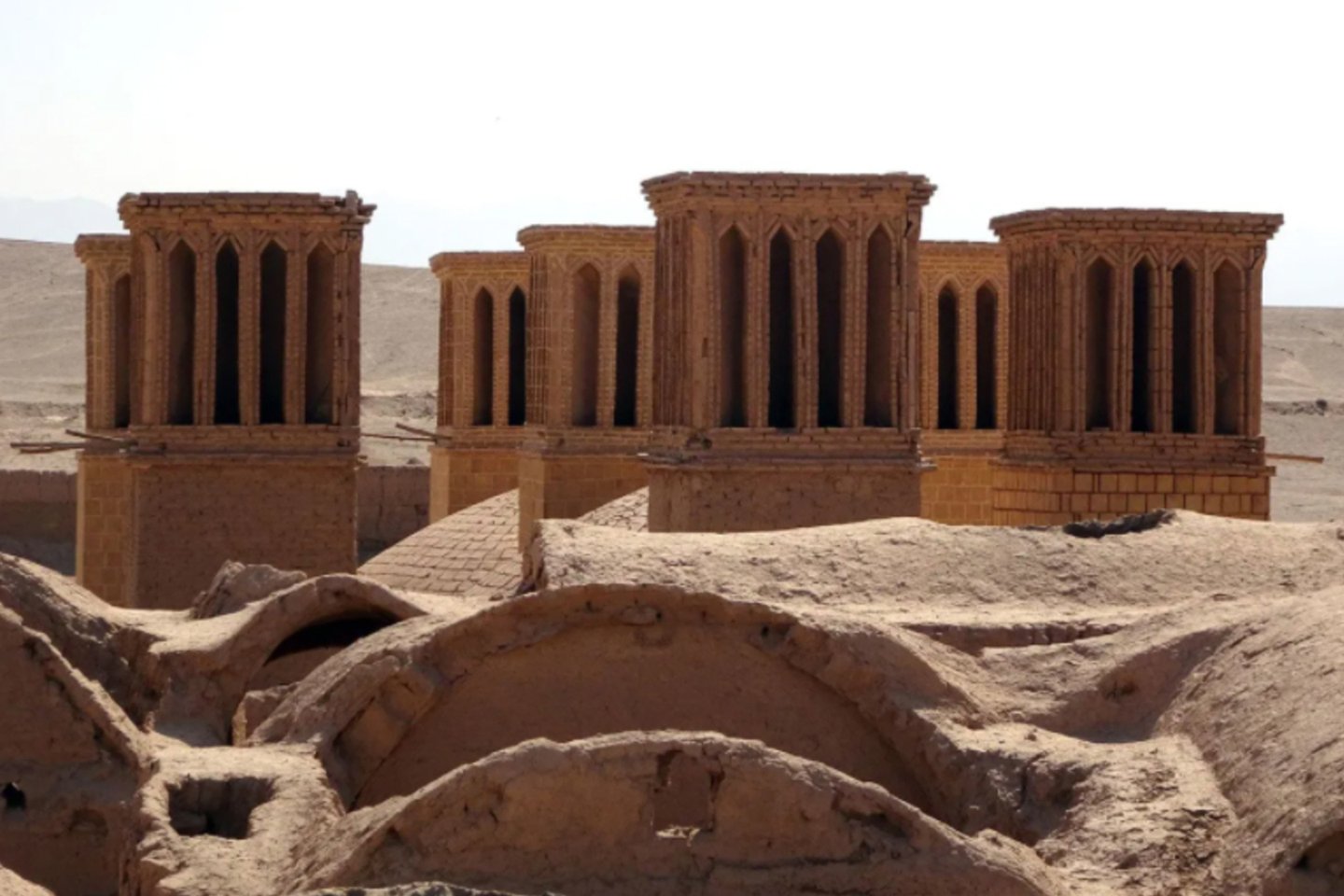
It’s perhaps unsurprising that Egypt, one of the world’s oldest civilizations and an African country with a historically hot climate, offers useful lessons in mitigating heat. Basic principles include insulation through natural materials, shading and air movement, all of which transcend eras.
In cities like Luxor and Cairo, vernacular building starts with the simplest of technologies – mud bricks. Baked naturally in the sun rather than energy-intensive kilns, they’re inherently sustainable. Though inefficient at conducting heat, when erected into thick walls, mud bricks are proven effective at holding in cool air for much of the day. Windows in these walls are often covered by mashrabiya, carved wooden screens, blocking direct sunlight while allowing air to move.
Traditional Egyptian dwellings such as architect Hassan Fathy’s work in New Gourna, about 400 miles south of Cairo, are arranged around central courtyards with fountains and pools, with plants and trees cooling air through evapotranspiration. The design moves this cooler air through the house, via a corridor leading to the main sanctuary, usually a tall domed room drawing heat upward. These homes also may include a malqaf, or windcatcher, angled to the prevailing winds, drawing air from around the fountain or pool into a chimney-shaped shaft. Historic Egyptian residential architecture is also usually flat-roofed, allowing residents to sleep on top of their houses. Angled rooftop parapets further encourage air flow.
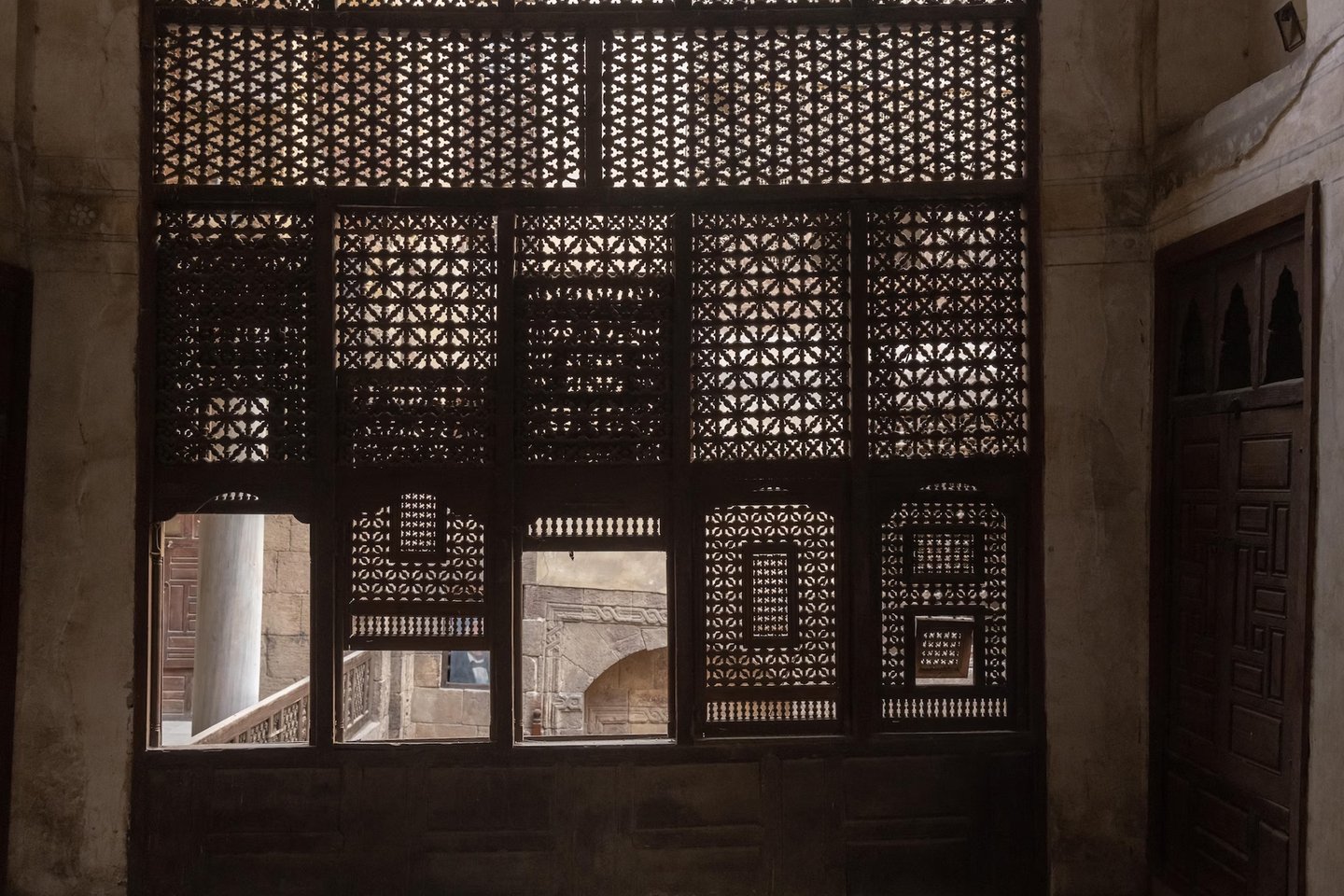
In Turkey too, traditional homes have long been centered around courtyards with water features, trees and garden greenery to create passive cooling. Courtyards are likely to be paved with porous stone to absorb water and then release it through evaporation, cooling the air. There may be an additional fountain near the entrance, providing a fresher environment to visitors and returning occupants. A traditional Turkish courtyard home, like those found in Diyarbakir, about 600 miles east of Istanbul, may also be enclosed on its south side with a tall arched iwan, providing added shade.
In Turkey’s dense urban settings, homes tend to be thin and tall, enabling them to also harness stacked ventilation, with fresh air continually moving up and out. Though residents here often sleep on the roof, a traditional Turkish dwelling may also have what’s called a serdab, a room built partially underground to remain cool like a basement. Its temperatures are further lowered by a small interior pool, fed by water channeled from the courtyard fountain.
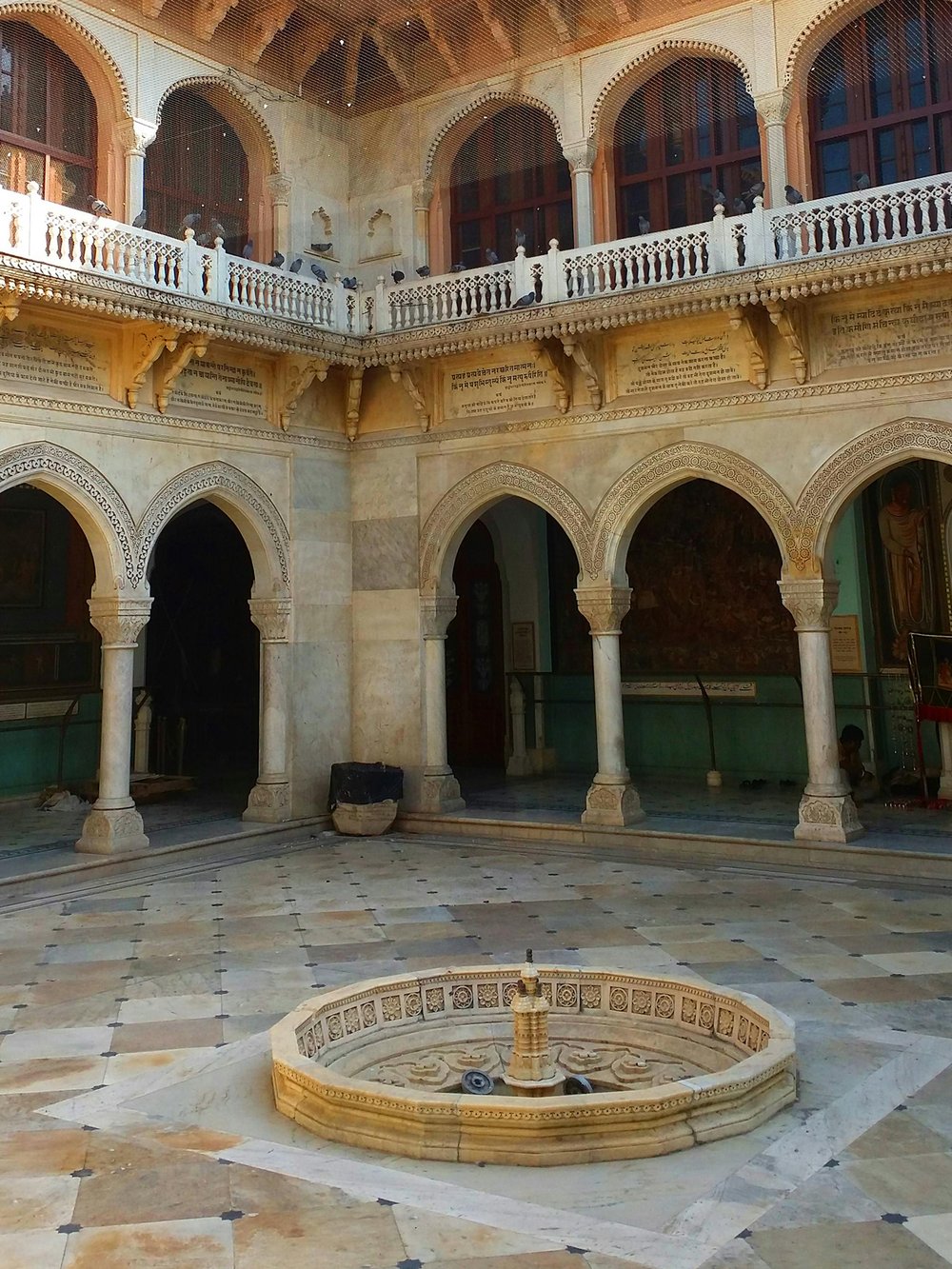
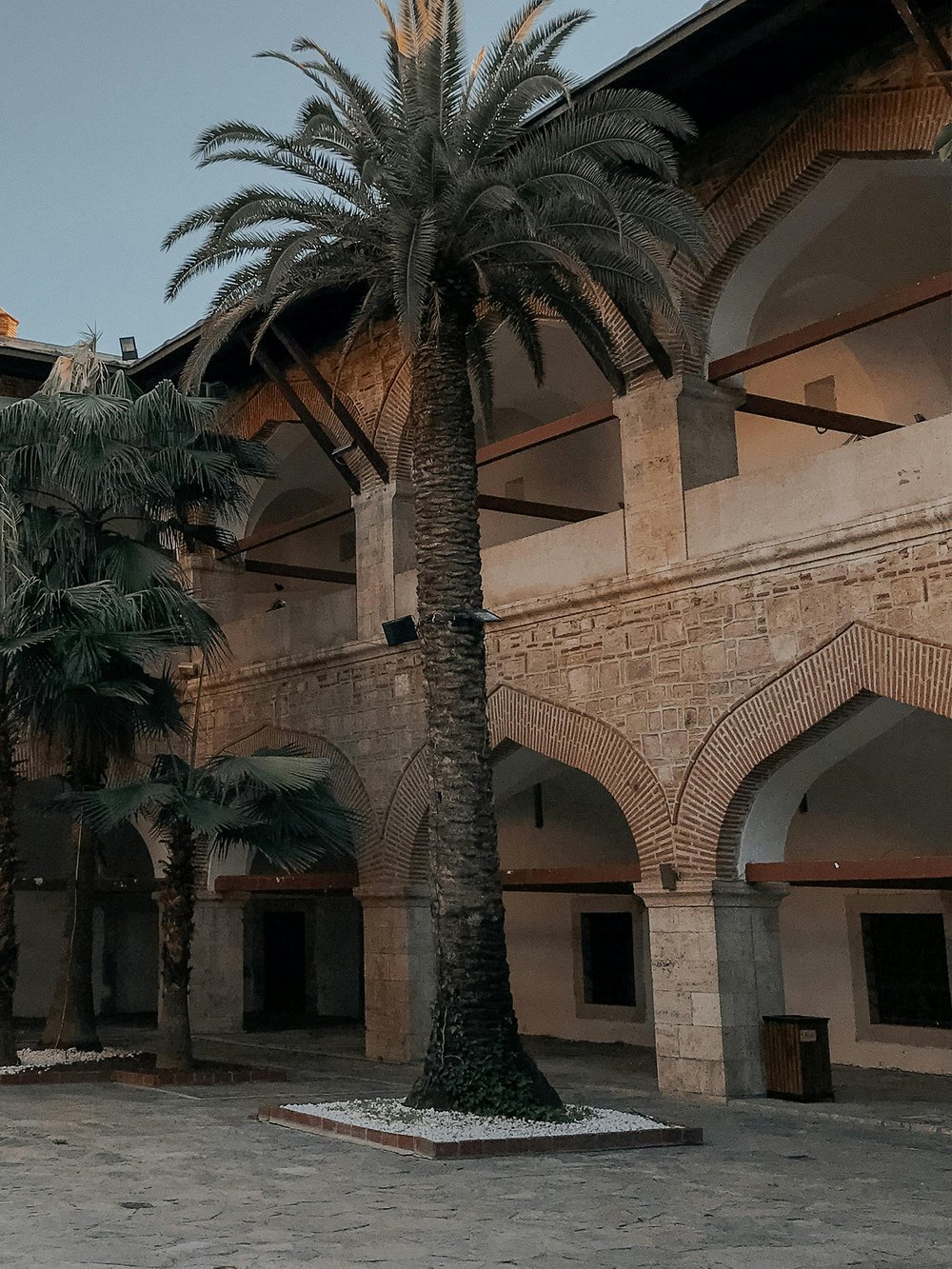
India has long needed architectural means of heat mitigation, particularly in its steamy southern regions. Here too, a type of mud wall, or cob, is often utilized, mixing mud with sand, straw or lime to layer into walls. Southern Indian building techniques also let walls breathe, avoiding traditional plaster and paint. Instead, natural lime plastering is used on both walls and even floors, sometimes using egg whites, or a thin layer of mud colored with natural pigments.
Given south India’s seasonal heavy rains, some may question mud-based porous walls, yet they work well when paired with pitched roof overhangs, be they modern materials like metal or, better yet, traditional materials like clay. Mangalore tiles, made from red colored clay, are commonly used in coastal areas and other Indian regions prone to heavy rainfall. Clay is naturally resistant to corrosion, giving the tiles superior longevity. Yet they also provide excellent ventilation, ideal in warm conditions.
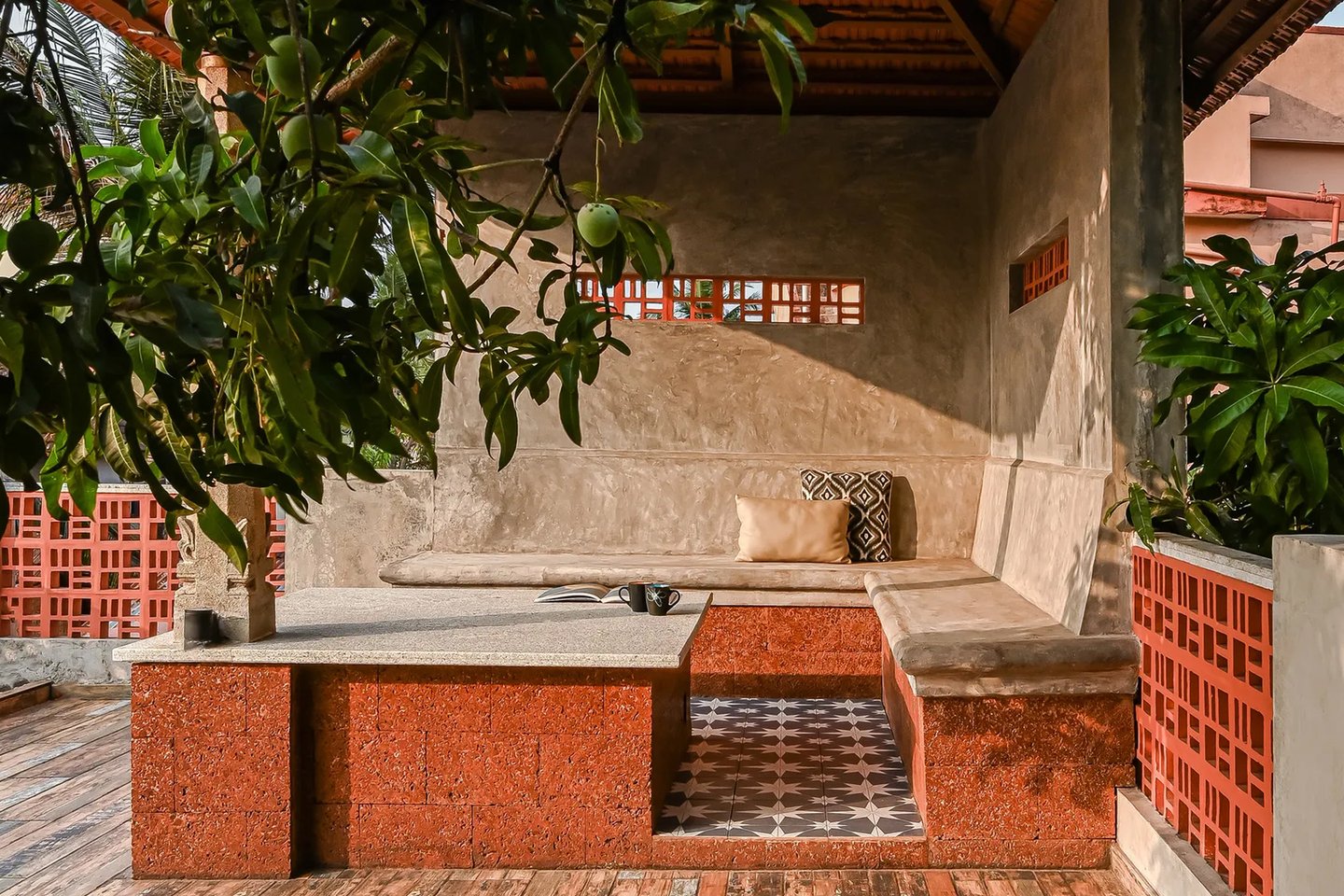
Today building projects around the world take advantage of traditional techniques and reinvent them. In doing so, they can reduce carbon emissions and energy costs. There are lessons to be learned from different kinds of buildings, not simply single-family dwellings. Multifamily units and other structures can also offer insight. While materials may vary according to local availability and tradition, they show that air movement, shading and biomaterials can be utilized anywhere, including America.
"This summer, for the first time in history global temperatures were a full 1 degree Celsius (1.8 degrees Fahrenheit) above the long-term average."
At the Gando Primary School In Burkina Faso’s east province of Boulgou, Francis Kéré’s design uses a clay and cement hybrid for its walls, providing thermal protection from the heat. While corrugated metal roofs are common here, they absorb direct sunlight and transfer heat into the building, so instead, Kéré designed a clay-tile roof detached from the rest of the building, simply adding a dry-stacked brick ceiling in between.
Though detached roofs like Gando Primary School’s are essentially unheard-of in US home design, such an approach could easily prove effective. Particularly in wildfire-prevalent regions of the American west, insurance companies increasingly require homes to push shading vegetation and trees away from the home itself. Even if you don’t call it a roof per se, a separate shading device could reduce heat gain due to direct sunlight and Gando Primary School’s clay-cement walls are similar in principle to US biomaterial applications like adobe and hemp walls.
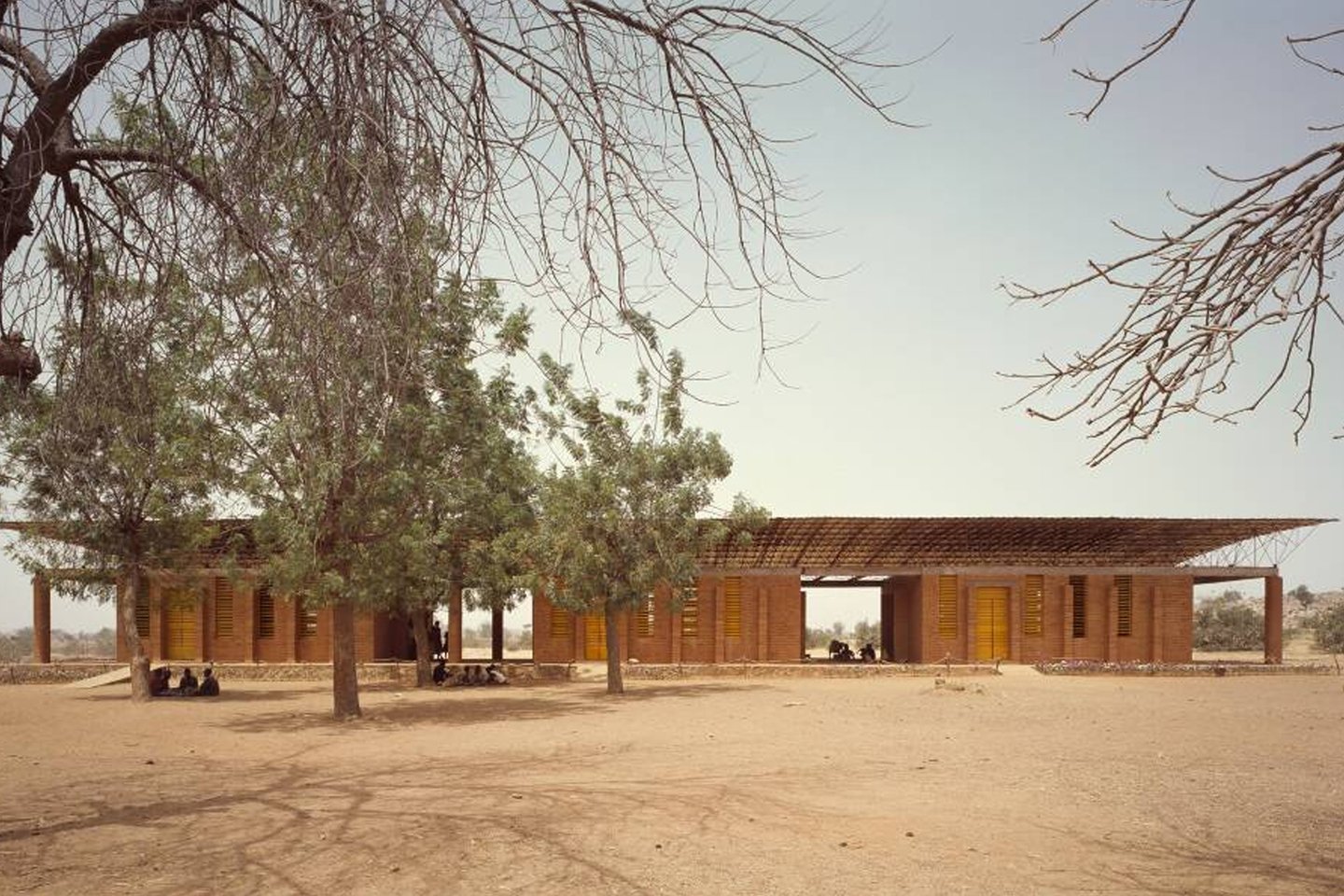
In the Lebanese city of Baskinta, about 27 miles east of Beirut, architect Nizar Haddad’s Lifehaus was designed and built as a demonstration of how ancient local building traditions could be adapted with contemporary techniques. The 1700 square foot house, comprising a studio with a living room, mezzanine, terrace and a greenhouse, is completely off-grid, relying on solar panels for power while collecting and recycling rainwater. Its walls are made from a combination of stone, clay bricks, sheep’s wool insulation, reeds and even recycled tires, but they are thermally dense enough to regulate temperature naturally. Lifehaus utilizes vents and tunnels going through and under the house to stay cool in summertime.
The Hemp Hotel in Cape Town, South Africa, is a groundbreaking 12-story building that highlights the potential of hempcrete, a sustainable material made from hemp fibers, lime and water. One of the standout features of hempcrete is its excellent thermal properties, which make it particularly well-suited for the hot climate of Cape Town. Hempcrete’s natural ability to regulate temperature helps maintain a cool interior even in extreme heat, reducing the need for energy-intensive air conditioning. The material’s high thermal mass absorbs heat during the day and releases it slowly, creating a stable indoor climate.
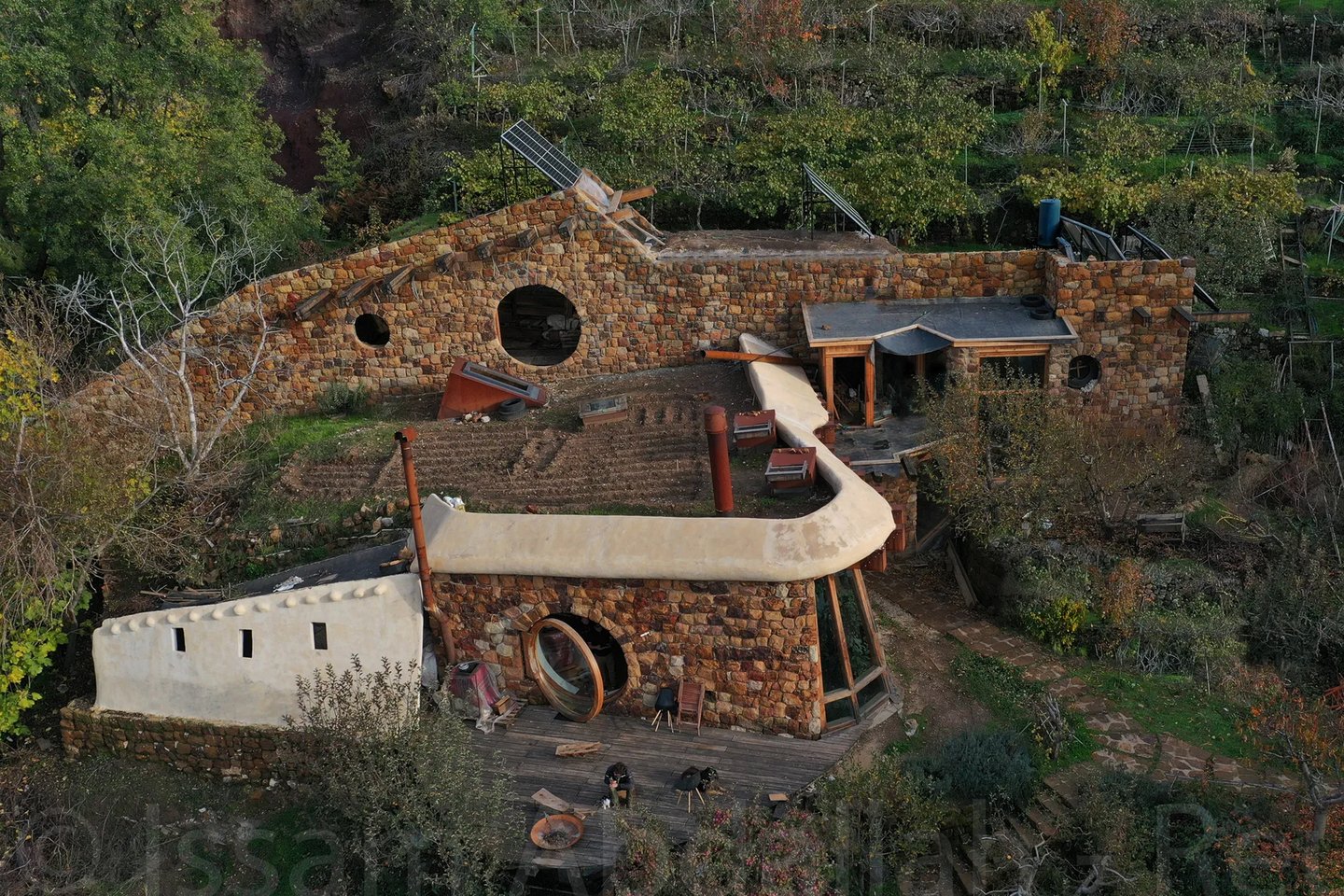
In the United States, some traditional homes draw from vernacular techniques such as straw-bale or adobe walls, and natural ventilation aided by openings on upper floors and roofs that pull warm air upward and out. Passive houses, a more contemporary approach, utilize well-insulated and tightly sealed building envelopes, as well as heat-recovery ventilation, which uses building exhaust air as either a heat source or heat sink, depending on conditions. One can also find modern versions of walls made from natural materials, such as hempcrete.
In central Austin, attorney and lobbyist Susan Hays has built an accessory dwelling unit in her backyard, the city’s first privately owned residence made of hempcrete. This energy-efficient biomaterial is made with hemp hurd (the plant’s inner stalk), a natural lime binder and water. The ceiling and floors are insulated with hemp wool. Hemp’s thermal properties vary according to factors like water content and hemp-to-binder ratio. It is often built into thicker, monolithic walls that help retain cool air on hot days.
The award-winning Dancing Light Residence in Paradise Valley, Arizona, designed by Kendle Design Collaborative is built with rammed-earth, topped by a striking floating roof canopy. Perhaps even more than hempcrete, rammed earth has been found to possess optimal thermal performance due to its high mass.
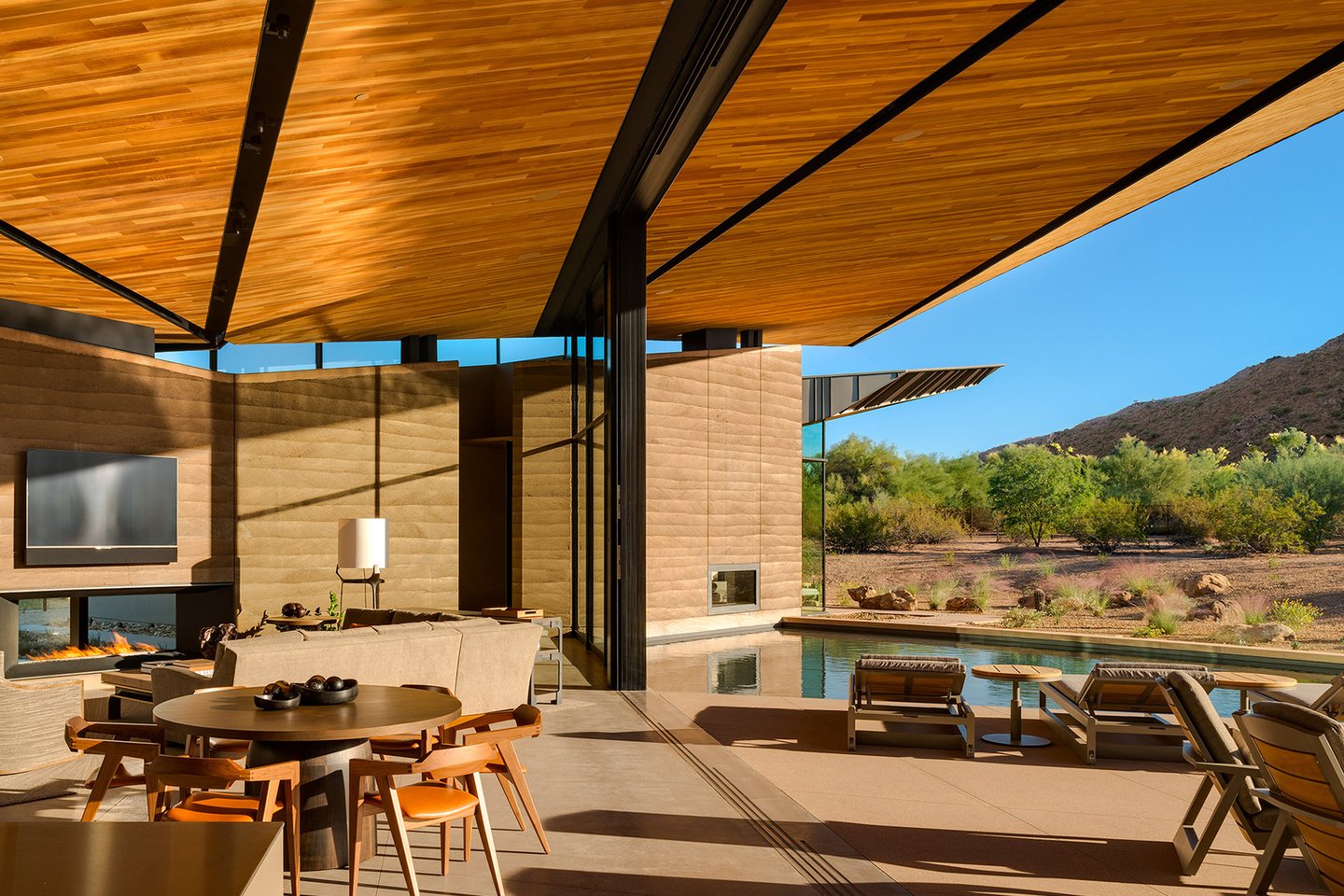
Chances are AC will continue to proliferate around the world, but as global temperatures rise, there seems to be a collective understanding that air conditioning alone is not enough: that homes and other buildings must harness all possible means – insulation, shading and ventilation – to stay cool. As biomaterials become more prevalent (and their price comes down) in the US residential building market, we'll see a growing momentum as dialogue broadens between architects, planners and policymakers about incorporating these traditional methods into modern practices. To innovate our homes of the future, it pays to learn from time-tested techniques of the past.
Photography: Fatih Doğrul/Pexels, Shervin Abdolhamidi, Sima Diab, Shalender Kumar, Bilge Şeyma Kütükoğlu, Nilkanth Bharucha, Kere Architecture, Nizar Haddad, Alexander Vertikoff

3 min read
In our rapidly changing climate, WLLW explores effective strategies for mitigating high temperatures to stay safe in your home
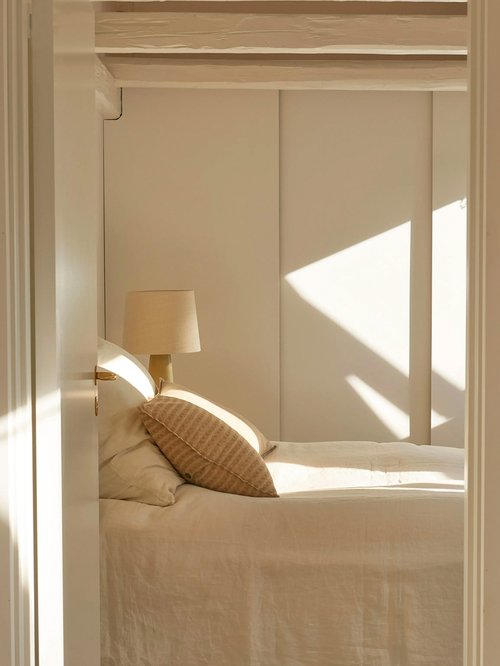
4 min read
Discover the impact of optimizing your home's temperature, humidity and airflow on your overall health.